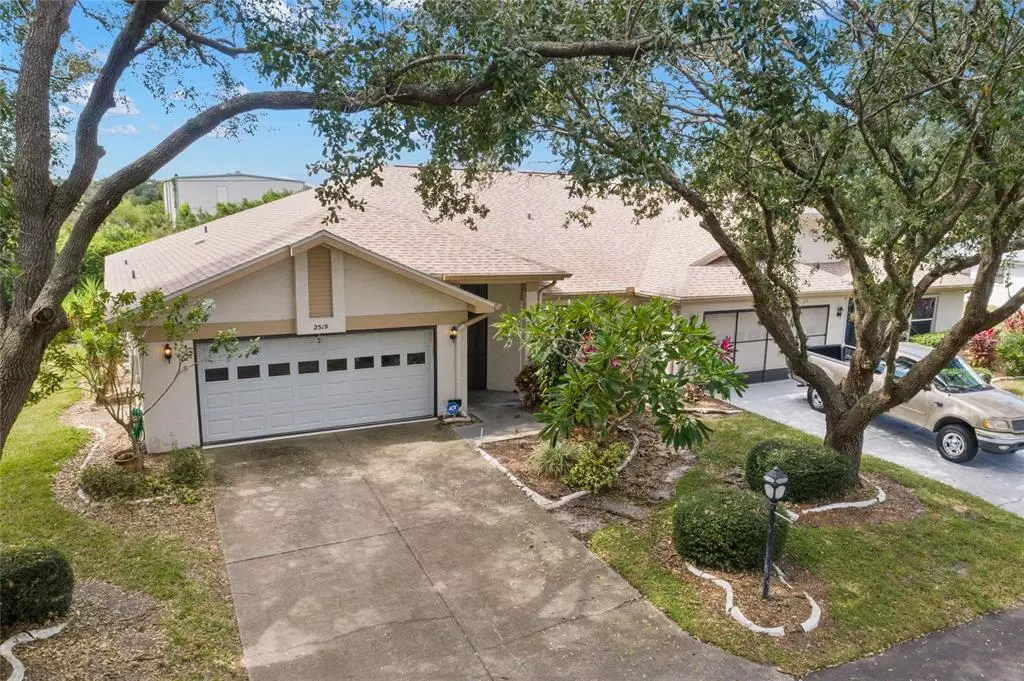$228,500
$239,900
4.8%For more information regarding the value of a property, please contact us for a free consultation.
2 Beds
2 Baths
1,556 SqFt
SOLD DATE : 10/27/2022
Key Details
Sold Price $228,500
Property Type Condo
Sub Type Condominium
Listing Status Sold
Purchase Type For Sale
Square Footage 1,556 sqft
Price per Sqft $146
Subdivision Lancaster 04 Condo Ph 02
MLS Listing ID T3406740
Sold Date 10/27/22
Bedrooms 2
Full Baths 2
Condo Fees $625
Construction Status Inspections
HOA Y/N No
Originating Board Stellar MLS
Year Built 1990
Annual Tax Amount $2,770
Property Description
Welcome to the maintenance free lifestyle in the GATED community of Kings Point! This condo is located in a PET FRIENDLY association and on a street lined with mature trees and no outlet which means less traffic! The lush landscaping welcomes you through the covered and screened front porch and inside to this MOVE IN READY home with tile and laminate flooring throughout! The open floor plan has loads of natural lighting with windows and solar tubes allowing for energy efficiency! The neutral colors throughout compliment any decor and the GRAND living space will accommodate plenty of seating options as well as a larger dining table without feeling cramped! The kitchen remains part of the open floor plan with and has Granite countertops, Granite backsplash, stainless steel glass top stove and newer microwave (2022), loads of cabinetry, an alcove to tuck away items such as garbage can, pet food/pet items or use as additional space for another barstool to engage those seated at the breakfast bar. The master bedroom is LARGE, holds plenty of furniture and has a walk in closet. The en suite has a walk in shower with grab bars separated from the vanity with extended Granite countertop and two sets of cabinetry allowing for ease of storage. The layout allows for dual use while still offering privacy! The second bedroom is ideal for an office/guest bedroom option making this a multi purpose spot and has mirrored doors on the wall of closets! The guest bathroom is close by allowing privacy for guests with a tile tub & shower combo! Need another option for friends/family to stay, additional tv room, office or just want to entertain?! No problem with the Florida room (22’ x 10’) with heating/cooling! There are no back yard neighbors which provides additional privacy! Other features include a longer driveway, screens for the garage door, gutters, glass front entry door, decorative trim around the family room/Florida room windows and door entry, tile inset in the foyer entry and kitchen, ceiling fans and new electric panel (2019), new plumbing (2019) and a new hot water heater (2019)! This is a GOLF CART friendly, 55+ active community with over 200 clubs & activities, multiple indoor/outdoor pools, fitness, pickle ball, and so much more! Fees include cable, internet, exterior insurance, maintenance grounds, private road, security, water, trash, sewer & more! Location is close to restaurants, beaches, shopping and more! You will feel like you are on vacation in your own home! If you plan on venturing out there is quick access to restaurants, SHOPPING, beaches and 30 minutes to Tampa International Airport, less than an hour to the Sarasota shops and 20 minutes to Ellenton Prime Outlets!
Location
State FL
County Hillsborough
Community Lancaster 04 Condo Ph 02
Zoning PD
Rooms
Other Rooms Florida Room
Interior
Interior Features Ceiling Fans(s), Open Floorplan, Split Bedroom, Stone Counters, Thermostat
Heating Central
Cooling Central Air
Flooring Tile
Fireplace false
Appliance Dishwasher, Disposal, Dryer, Electric Water Heater, Microwave, Range, Refrigerator, Washer
Laundry In Garage
Exterior
Exterior Feature Rain Gutters, Sidewalk
Garage Driveway, Garage Door Opener
Garage Spaces 2.0
Pool In Ground
Community Features Association Recreation - Owned, Buyer Approval Required, Fitness Center, Gated, Golf Carts OK, Pool, Sidewalks, Tennis Courts
Utilities Available Cable Connected, Electricity Connected, Public, Sewer Connected, Water Connected
Amenities Available Basketball Court, Clubhouse, Fitness Center, Gated, Maintenance, Pickleball Court(s), Pool, Recreation Facilities, Security, Shuffleboard Court, Tennis Court(s)
Waterfront false
Roof Type Shingle
Parking Type Driveway, Garage Door Opener
Attached Garage true
Garage true
Private Pool No
Building
Lot Description In County, Sidewalk, Paved, Private
Story 1
Entry Level One
Foundation Slab
Sewer Public Sewer
Water Public
Architectural Style Contemporary
Structure Type Block, Stucco
New Construction false
Construction Status Inspections
Others
Pets Allowed Number Limit, Size Limit, Yes
HOA Fee Include Guard - 24 Hour, Cable TV, Pool, Internet, Maintenance Structure, Maintenance Grounds, Maintenance, Management, Pest Control, Pool, Private Road, Recreational Facilities, Security, Sewer, Trash, Water
Senior Community Yes
Pet Size Small (16-35 Lbs.)
Ownership Condominium
Monthly Total Fees $625
Acceptable Financing Cash, Conventional
Listing Terms Cash, Conventional
Num of Pet 1
Special Listing Condition None
Read Less Info
Want to know what your home might be worth? Contact us for a FREE valuation!

Our team is ready to help you sell your home for the highest possible price ASAP

© 2024 My Florida Regional MLS DBA Stellar MLS. All Rights Reserved.
Bought with BHHS FLORIDA REALTY
GET MORE INFORMATION

Group Founder / Realtor® | License ID: 3102687






