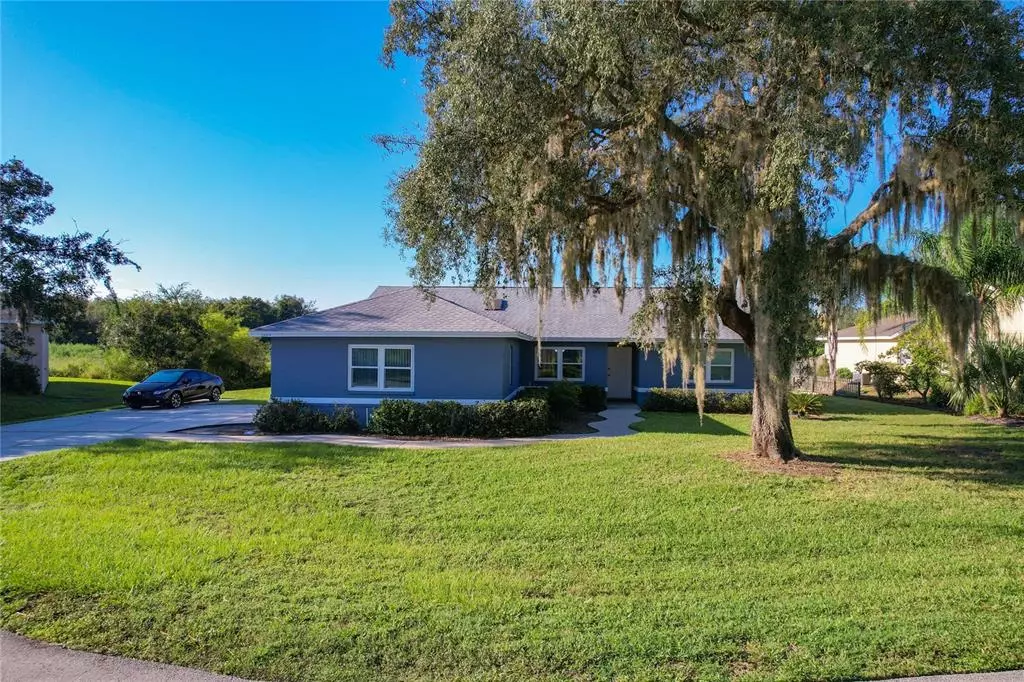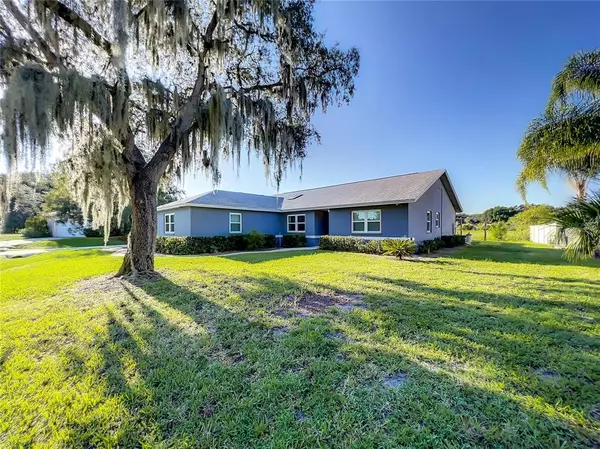$390,000
$400,000
2.5%For more information regarding the value of a property, please contact us for a free consultation.
4 Beds
2 Baths
1,796 SqFt
SOLD DATE : 10/28/2022
Key Details
Sold Price $390,000
Property Type Single Family Home
Sub Type Single Family Residence
Listing Status Sold
Purchase Type For Sale
Square Footage 1,796 sqft
Price per Sqft $217
Subdivision Derbyshire
MLS Listing ID P4922614
Sold Date 10/28/22
Bedrooms 4
Full Baths 2
Construction Status Appraisal,Financing,Inspections
HOA Fees $12/ann
HOA Y/N Yes
Originating Board Stellar MLS
Year Built 1990
Annual Tax Amount $2,162
Lot Size 0.760 Acres
Acres 0.76
Lot Dimensions 118X142
Property Description
Welcome to Derbyshire part of Sherwood Forest in North Lakeland. This Pool Home features 4 Bedrooms, 2 Baths, with a 2 Car Garage. The Pool is Saltwater, 13 x 26, 6 feet deep with a Pool Sweep and Rescreened in 2022. The Kitchen includes Stainless Steel Appliances, Granite Countertops, Pendant Lights, Wood Cabinets, Pantry, with a Breakfast Bar. This Home has an Open Floor Plan leading to the Pool. You will notice 3 Sliding Doors that fully open to the Pool for entertaining enjoyment. The Home has Ceramic Tile everywhere except for 3 Bedrooms that have Carpet. Looking for a Gym area? The 2nd Bedroom was last used as a Gym and includes Rubber Flooring. There is a 7 Stage Water Filtration System that will remain with the home installed 2021. Both Bathrooms have been updated with Antimicrobial and mold/mildew resistant Showers and Bath. Here are some additional updates: Roof Replaced 2022, Garage Opener 2021, Guest Bath Remodel 2020, Plumbing was Re-piped in 2019, A/C 2019, New Blinds 2019, Double Pane Windows 2019, Exterior Painted 2019, Water Heater 2013. Home is at the end of a Cul-De-Sac with no neighbors behind you for even more privacy. All sizes approx. Interested? Come see for yourself!
Location
State FL
County Polk
Community Derbyshire
Rooms
Other Rooms Attic, Inside Utility
Interior
Interior Features Ceiling Fans(s), Living Room/Dining Room Combo, Open Floorplan, Skylight(s), Solid Wood Cabinets, Split Bedroom, Stone Counters, Walk-In Closet(s), Window Treatments
Heating Central, Electric
Cooling Central Air
Flooring Carpet, Ceramic Tile, Other
Fireplaces Type Living Room, Wood Burning
Fireplace true
Appliance Dishwasher, Disposal, Electric Water Heater, Microwave, Range, Refrigerator, Water Filtration System, Water Purifier, Water Softener
Laundry Inside, Laundry Room
Exterior
Exterior Feature Sliding Doors
Parking Features Garage Door Opener
Garage Spaces 2.0
Pool Gunite, In Ground, Pool Sweep, Salt Water, Screen Enclosure
Community Features Deed Restrictions
Utilities Available BB/HS Internet Available, Cable Available, Electricity Connected, Fiber Optics, Public, Underground Utilities, Water Connected
Roof Type Shingle
Porch Patio, Rear Porch, Screened
Attached Garage true
Garage true
Private Pool Yes
Building
Lot Description Cul-De-Sac, In County, Paved
Entry Level One
Foundation Slab
Lot Size Range 1/2 to less than 1
Sewer Septic Tank
Water Public
Architectural Style Florida
Structure Type Block, Stucco
New Construction false
Construction Status Appraisal,Financing,Inspections
Schools
Elementary Schools Wendell Watson Elem
Middle Schools Lake Gibson Middle/Junio
High Schools Lake Gibson High
Others
Pets Allowed Yes
Senior Community No
Ownership Fee Simple
Monthly Total Fees $12
Acceptable Financing Cash, Conventional, FHA, USDA Loan, VA Loan
Membership Fee Required Required
Listing Terms Cash, Conventional, FHA, USDA Loan, VA Loan
Special Listing Condition None
Read Less Info
Want to know what your home might be worth? Contact us for a FREE valuation!

Our team is ready to help you sell your home for the highest possible price ASAP

© 2024 My Florida Regional MLS DBA Stellar MLS. All Rights Reserved.
Bought with EXIT ELITE REALTY
GET MORE INFORMATION

Group Founder / Realtor® | License ID: 3102687






