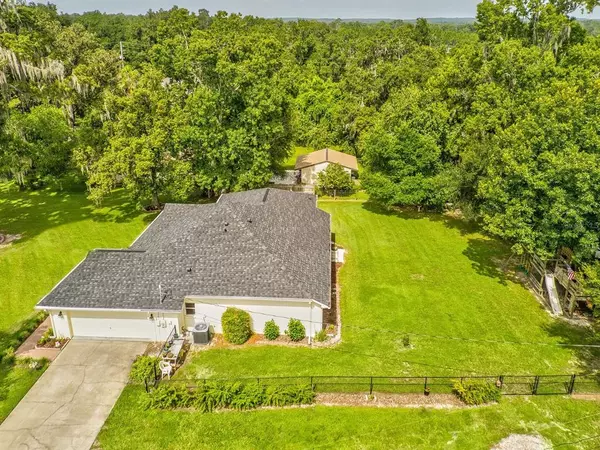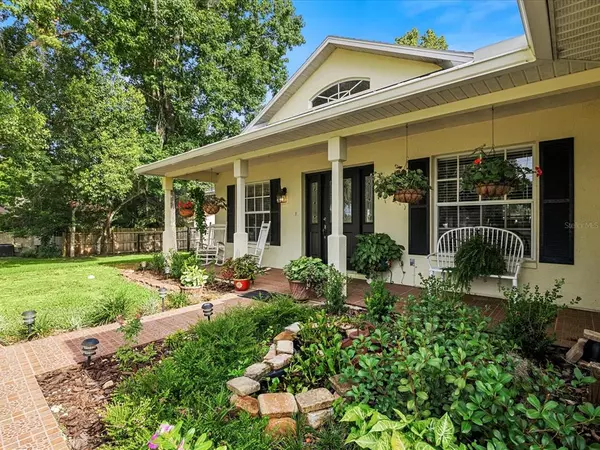$355,000
$370,000
4.1%For more information regarding the value of a property, please contact us for a free consultation.
3 Beds
2 Baths
1,770 SqFt
SOLD DATE : 10/27/2022
Key Details
Sold Price $355,000
Property Type Single Family Home
Sub Type Single Family Residence
Listing Status Sold
Purchase Type For Sale
Square Footage 1,770 sqft
Price per Sqft $200
Subdivision Dogwood Acres Unrec
MLS Listing ID W7848219
Sold Date 10/27/22
Bedrooms 3
Full Baths 2
Construction Status Inspections
HOA Y/N No
Originating Board Stellar MLS
Year Built 2000
Annual Tax Amount $3,747
Lot Size 0.500 Acres
Acres 0.5
Lot Dimensions 145x113
Property Description
Welcome Home!!! Sellers are motivated! Perfectly situated on a 1/2 acre corner lot that is beautifully landscaped and immaculately maintained. Featuring 3 bedrooms, 2 bathrooms, 2 car garage, fully fenced yard, home located minutes from downtown Brooksville, feels like home the minute you pull up. The oversized living room is warm and inviting with triple sliding doors to the back porch, and large foyer with upper window allowing for plenty of natural light. A formal dining area is located off of the spacious kitchen, and an additional office/flex area as you enter the home. the kitchen offers plenty of storage space, bar seating, and large breakfast nook for all to gather. The master bedroom has a large walk-in closet, sliding doors leading to the back porch, and an en-suite master bathroom with a dual sink vanity, closet commode, garden tub and a walk-in shower. The additional 2 bedrooms are located on the opposite side of the home giving privacy to all, and a hallway bathroom with a door leading out to the back porch. You'll enjoy the back screened porch both morning and night, so bring your coffee and wine, and make this house your home. There's plenty of back yard space for tons of outdoor activities or your future pool. Roof 2021, New Drain Field, New Chain-link and wood privacy Fencing, Gutters 2021. Close to all amenities! Schedule your showing today
Location
State FL
County Hernando
Community Dogwood Acres Unrec
Zoning RED
Rooms
Other Rooms Den/Library/Office, Formal Dining Room Separate
Interior
Interior Features Ceiling Fans(s), Split Bedroom, Walk-In Closet(s), Window Treatments
Heating Central, Electric
Cooling Central Air
Flooring Carpet, Ceramic Tile
Fireplace false
Appliance Dishwasher, Microwave, Range, Refrigerator
Laundry Laundry Room
Exterior
Exterior Feature Sliding Doors
Garage Spaces 2.0
Fence Chain Link, Fenced, Wood
Utilities Available BB/HS Internet Available, Cable Available, Electricity Connected, Sewer Connected, Water Connected
Roof Type Shingle
Porch Covered, Front Porch, Rear Porch, Screened
Attached Garage true
Garage true
Private Pool No
Building
Lot Description Cleared, Corner Lot, In County
Story 1
Entry Level One
Foundation Slab
Lot Size Range 1/2 to less than 1
Sewer Septic Tank
Water Public
Structure Type Block
New Construction false
Construction Status Inspections
Others
Senior Community No
Ownership Fee Simple
Acceptable Financing Cash, Conventional, FHA, VA Loan
Listing Terms Cash, Conventional, FHA, VA Loan
Special Listing Condition None
Read Less Info
Want to know what your home might be worth? Contact us for a FREE valuation!

Our team is ready to help you sell your home for the highest possible price ASAP

© 2025 My Florida Regional MLS DBA Stellar MLS. All Rights Reserved.
Bought with ROE REALTY
GET MORE INFORMATION
Group Founder / Realtor® | License ID: 3102687






