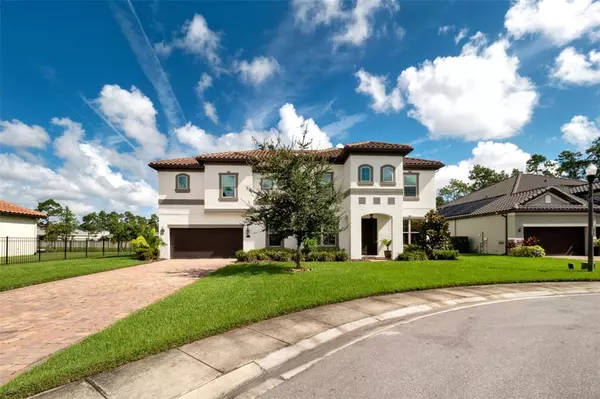$800,000
$799,999
For more information regarding the value of a property, please contact us for a free consultation.
5 Beds
4 Baths
3,966 SqFt
SOLD DATE : 10/27/2022
Key Details
Sold Price $800,000
Property Type Single Family Home
Sub Type Single Family Residence
Listing Status Sold
Purchase Type For Sale
Square Footage 3,966 sqft
Price per Sqft $201
Subdivision Hampton Estates
MLS Listing ID O6064758
Sold Date 10/27/22
Bedrooms 5
Full Baths 4
Construction Status Financing,Inspections
HOA Fees $174/qua
HOA Y/N Yes
Originating Board Stellar MLS
Year Built 2015
Annual Tax Amount $7,430
Lot Size 0.270 Acres
Acres 0.27
Property Description
You don't want to miss out on this absolutely beautiful estate home in the small private gated community of Hampton Estates. This home sits at the end of the cul-de-sac, giving more privacy and safety. This estate home offers 5 bedrooms, 4 baths, 2 car garage, .27-acre pond view lot, and an oversized screened in heated saltwater pool with a beautiful travertine pool deck. As you enter through the massive front door, you are greeted with high ceilings and beautiful wood look tile floors and a formal living room and dining room on each side of the foyer. As you step into the main living area you will notice a wall of windows looking out to the pool and backyard, and absolutely stunning kitchen. The kitchen is every chef's dream featuring 42” cabinets, double oven, granite countertops, glass backsplash, a huge center island, and stainless-steel appliances. There is a beautiful wood staircase leading up to the second floor. As you top the stairs you enter a second living area with a wet bar and another wall of windows. Again, the natural light in this home is amazing. Upstairs you will find the master bedroom, media room, three guest rooms, and upstairs laundry. There is so much to enjoy with the outdoor living in this home. The beautiful screened in saltwater pool can be heated all year long with the propane tank, or just enjoy a nice dip in the spa, as you relax and take in the view of the pond. This home has everything you have been looking for.
Location
State FL
County Seminole
Community Hampton Estates
Zoning R-1AA
Rooms
Other Rooms Formal Dining Room Separate, Formal Living Room Separate, Media Room
Interior
Interior Features Crown Molding, Eat-in Kitchen, High Ceilings, Open Floorplan, Walk-In Closet(s), Wet Bar, Window Treatments
Heating Central
Cooling Central Air
Flooring Carpet, Ceramic Tile
Fireplace false
Appliance Built-In Oven, Dishwasher, Dryer, Microwave, Refrigerator, Washer
Exterior
Exterior Feature Irrigation System, Sidewalk, Sprinkler Metered
Garage Spaces 2.0
Pool Gunite, Heated, In Ground, Salt Water, Screen Enclosure
Utilities Available Cable Available, Cable Connected, Electricity Available, Electricity Connected, Fire Hydrant, Propane, Sewer Connected, Sprinkler Meter, Underground Utilities
View Y/N 1
Roof Type Tile
Attached Garage false
Garage true
Private Pool Yes
Building
Lot Description Cul-De-Sac
Entry Level One
Foundation Slab
Lot Size Range 1/4 to less than 1/2
Sewer Public Sewer
Water Public
Structure Type Block, Stucco
New Construction false
Construction Status Financing,Inspections
Schools
Elementary Schools Carillon Elementary
Middle Schools Jackson Heights Middle
High Schools Hagerty High
Others
Pets Allowed Breed Restrictions
Senior Community No
Ownership Fee Simple
Monthly Total Fees $348
Acceptable Financing Cash, Conventional, FHA, VA Loan
Membership Fee Required Required
Listing Terms Cash, Conventional, FHA, VA Loan
Special Listing Condition None
Read Less Info
Want to know what your home might be worth? Contact us for a FREE valuation!

Our team is ready to help you sell your home for the highest possible price ASAP

© 2025 My Florida Regional MLS DBA Stellar MLS. All Rights Reserved.
Bought with KELLER WILLIAMS REALTY AT THE PARKS
GET MORE INFORMATION
Group Founder / Realtor® | License ID: 3102687






