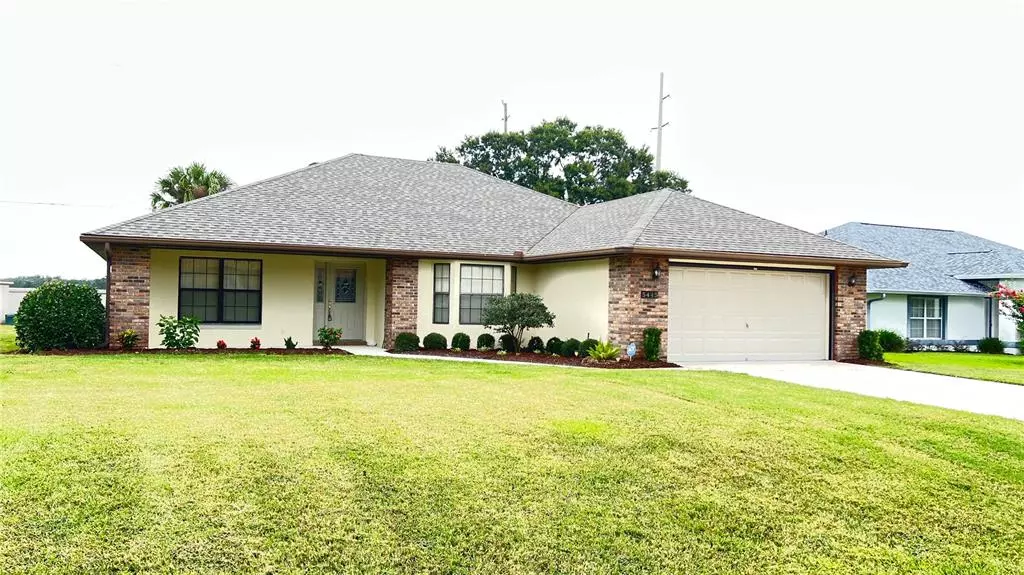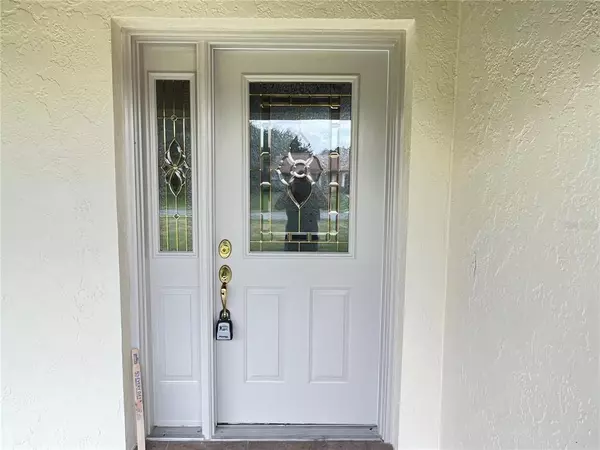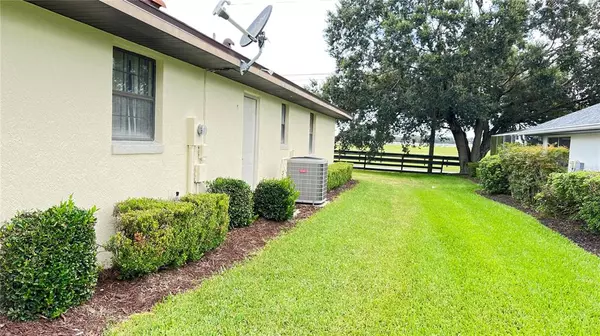$315,000
$319,900
1.5%For more information regarding the value of a property, please contact us for a free consultation.
3 Beds
2 Baths
1,854 SqFt
SOLD DATE : 10/11/2022
Key Details
Sold Price $315,000
Property Type Single Family Home
Sub Type Single Family Residence
Listing Status Sold
Purchase Type For Sale
Square Footage 1,854 sqft
Price per Sqft $169
Subdivision Majestic Oaks Replat
MLS Listing ID OM644524
Sold Date 10/11/22
Bedrooms 3
Full Baths 2
Construction Status Appraisal,Financing
HOA Fees $11/ann
HOA Y/N Yes
Originating Board Stellar MLS
Year Built 1990
Annual Tax Amount $1,522
Lot Size 10,454 Sqft
Acres 0.24
Lot Dimensions 85x122
Property Description
Welcome to this Beautiful 3 bedroom, 2 bath residence located in the desirable Majestic Oaks neighborhood in Ocala. As you enter this light and bright open floor plan you will immediately admire the new luxury vinyl plank flooring throughout the entire living area. The chef of the house will truly appreciate the beautiful kitchen with wood cabinets, beautiful granite countertops and sleek stainless steel appliances. The split bedroom floor plan offers privacy for the master suite with a tray ceiling and features a private bathroom with large tile shower and impressive walk-in closet. You will also enjoy the Florida lifestyle in your large lanai under heat and A/C overlooking your large private backyard. You will also enjoy the outdoor patio for your morning coffee with a view of the neighboring horse farm and race track.
Home also features a Brand New Roof 2022, Gorgeous landscaping on a corner lot, granite countertops in both bathrooms, an inside laundry room, security system and all freshly painted inside and out! Perfect location just minutes form shopping, schools, medical and more! BONUS: Seller will pay up to $5k of Buyer's Closing Cost at closing!! Call to see this beautiful home today.
Location
State FL
County Marion
Community Majestic Oaks Replat
Zoning R1
Interior
Interior Features Ceiling Fans(s), Eat-in Kitchen, Kitchen/Family Room Combo, Living Room/Dining Room Combo, Open Floorplan, Solid Wood Cabinets, Split Bedroom, Stone Counters, Vaulted Ceiling(s), Walk-In Closet(s), Window Treatments
Heating Electric, Heat Pump
Cooling Central Air
Flooring Tile, Vinyl
Fireplace false
Appliance Dishwasher, Electric Water Heater, Exhaust Fan, Range, Range Hood, Refrigerator
Exterior
Exterior Feature Irrigation System, Lighting
Garage Spaces 2.0
Utilities Available Cable Available, Electricity Connected, Sewer Connected, Street Lights, Underground Utilities, Water Connected
Roof Type Shingle
Porch Front Porch, Patio
Attached Garage false
Garage true
Private Pool No
Building
Entry Level One
Foundation Slab
Lot Size Range 0 to less than 1/4
Sewer Public Sewer
Water Public
Structure Type Block, Brick, Stucco
New Construction false
Construction Status Appraisal,Financing
Others
Pets Allowed Yes
Senior Community No
Ownership Fee Simple
Monthly Total Fees $11
Acceptable Financing Cash, Conventional, FHA, VA Loan
Membership Fee Required Required
Listing Terms Cash, Conventional, FHA, VA Loan
Special Listing Condition None
Read Less Info
Want to know what your home might be worth? Contact us for a FREE valuation!

Our team is ready to help you sell your home for the highest possible price ASAP

© 2024 My Florida Regional MLS DBA Stellar MLS. All Rights Reserved.
Bought with FOXFIRE REALTY
GET MORE INFORMATION

Group Founder / Realtor® | License ID: 3102687






