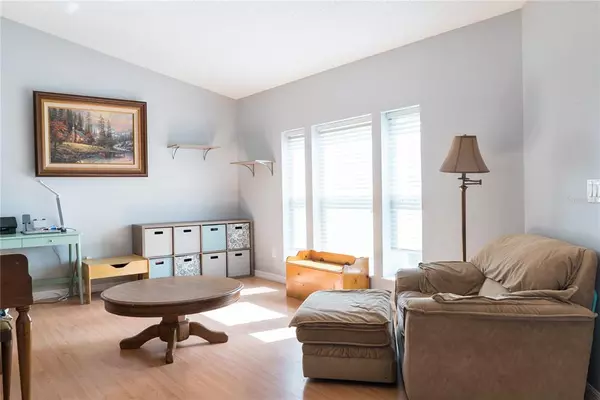$405,000
$399,900
1.3%For more information regarding the value of a property, please contact us for a free consultation.
4 Beds
2 Baths
1,828 SqFt
SOLD DATE : 10/07/2022
Key Details
Sold Price $405,000
Property Type Single Family Home
Sub Type Single Family Residence
Listing Status Sold
Purchase Type For Sale
Square Footage 1,828 sqft
Price per Sqft $221
Subdivision Hidden Oak Estates
MLS Listing ID O6023261
Sold Date 10/07/22
Bedrooms 4
Full Baths 2
Construction Status Inspections
HOA Fees $41/ann
HOA Y/N Yes
Originating Board Stellar MLS
Year Built 1987
Annual Tax Amount $2,106
Lot Size 10,454 Sqft
Acres 0.24
Property Description
***Deal fell through due to a personal situation with the buyer. Nestle in to this quiet Longwood neighborhood featuring a beautiful 4 bedroom / 2 bath home perfect for a family. The semi-open floor plan is perfect for entertaining and the front room offers tons of natural light as soon as you walk in. A mixture of natural wood floors and carpet throughout give this home a classic feel. The bistro style kitchen is the perfect size for making a home cooked meal while offering full view of the living room. The master bedroom features an ensuite bath and accessibility to the back porch and yard. Both bathrooms offer double sinks with the master bath also featuring an extra large shower. Make the large backyard your personal oasis with plenty of space to add a pool or let the dog run wild. There are so many nearby parks including Arbor Dog Park and Candyland Park, which are only 5 minutes away! Enjoy an easy commute, just minutes from I-4. New roof and septic in October 2018.
Location
State FL
County Seminole
Community Hidden Oak Estates
Zoning LDR
Interior
Interior Features Ceiling Fans(s)
Heating Central
Cooling Central Air
Flooring Carpet, Ceramic Tile
Fireplace false
Appliance Dishwasher, Microwave, Range
Exterior
Exterior Feature Fence
Garage Spaces 2.0
Utilities Available BB/HS Internet Available, Cable Available, Electricity Available, Electricity Connected, Water Connected
Roof Type Shingle
Attached Garage false
Garage true
Private Pool No
Building
Story 1
Entry Level One
Foundation Slab
Lot Size Range 0 to less than 1/4
Sewer Septic Tank
Water Public
Structure Type Block
New Construction false
Construction Status Inspections
Others
Pets Allowed Yes
Senior Community No
Ownership Fee Simple
Monthly Total Fees $41
Membership Fee Required Required
Special Listing Condition None
Read Less Info
Want to know what your home might be worth? Contact us for a FREE valuation!

Our team is ready to help you sell your home for the highest possible price ASAP

© 2025 My Florida Regional MLS DBA Stellar MLS. All Rights Reserved.
Bought with KELLER WILLIAMS ADVANTAGE III
GET MORE INFORMATION
Group Founder / Realtor® | License ID: 3102687






