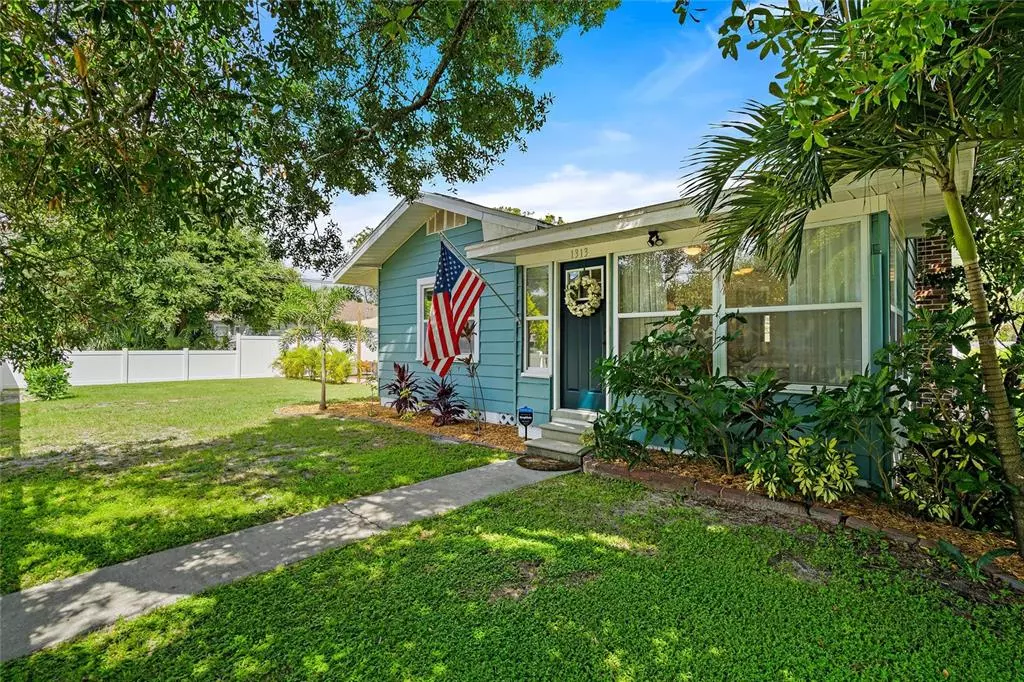$800,000
$799,999
For more information regarding the value of a property, please contact us for a free consultation.
4 Beds
3 Baths
1,846 SqFt
SOLD DATE : 10/10/2022
Key Details
Sold Price $800,000
Property Type Single Family Home
Sub Type Single Family Residence
Listing Status Sold
Purchase Type For Sale
Square Footage 1,846 sqft
Price per Sqft $433
Subdivision Renwick Erle Sub 1
MLS Listing ID U8175423
Sold Date 10/10/22
Bedrooms 4
Full Baths 3
HOA Y/N No
Originating Board Stellar MLS
Year Built 1932
Annual Tax Amount $5,195
Lot Size 8,712 Sqft
Acres 0.2
Lot Dimensions 86x100
Property Description
This craftsman style home, located on the red brick streets of Greater Woodlawn, features a fenced double lot and garage apartment. The 1930s Bungalow has been completely remodeled and includes two bedrooms and two bathrooms. It boasts a kitchen addition, granite countertops, shaker cabinets, subway tile backsplash, a seamless dining and living room, brand new luxury vinyl plank flooring, and an oversized master suite with his and hers closets.The 1920s detached Carriage house offers a second floor, two-bedroom, one bathroom apartment, original hardwood floors, wall to wall windows, and granite countertops. It has a converted two car garage workshop, an oversized storage room, and laundry hookups. There is a private entrance and ample parking that is perfect for in-laws or renters to help offset the mortgage. Enjoy a lovely bike ride to Crescent Lake Park, 56 acres of Banyan Trees, water views, and the home of one of St. Pete's most visible landmarks, the 1923 water tower. Less than a mile away, splash the kayak into Coffee Pot Bayou and paddle with Dolphins and Manatees. The property is just minutes from Downtown St. Petersburg, Vinoy Park, Tropicana Field, St. Pete Pier, and 20 minutes from Tampa International Airport and The Gulf Beaches. walkable to Trader Joes, Fresh Market, and Rollin Oats. With 8,600 square feet of land, there is an abundance of room for a luxury pool. Enhancements to the property include a kitchen addition, complete rewire, new insulation, tankless water heater, interior and exterior paint in 2018. New PVC plumbing, and exterior pest proofing to foundation and eaves in 2019. New central air, roof, and Vinyl fencing in 2020. Brand new luxury vinyl plank flooring and subway tile backsplash in 2022. It also includes a transferable warranty for pests. The home was tented for termites in 2018. Book a showing today, this property won't last long! Owner is Listing Agent.
Location
State FL
County Pinellas
Community Renwick Erle Sub 1
Direction N
Interior
Interior Features Ceiling Fans(s), High Ceilings, Kitchen/Family Room Combo, Open Floorplan, Stone Counters, Thermostat
Heating Heat Pump
Cooling Central Air
Flooring Ceramic Tile, Vinyl
Fireplace true
Appliance Dishwasher, Disposal, Ice Maker, Microwave, Range, Refrigerator, Tankless Water Heater
Exterior
Exterior Feature Fence, French Doors, Storage
Garage Spaces 2.0
Utilities Available Cable Connected, Electricity Connected, Natural Gas Connected, Sewer Connected, Water Connected
Roof Type Shingle
Attached Garage false
Garage true
Private Pool No
Building
Entry Level One
Foundation Crawlspace
Lot Size Range 0 to less than 1/4
Sewer Public Sewer
Water Public
Structure Type Metal Siding
New Construction false
Others
Senior Community No
Ownership Fee Simple
Acceptable Financing Cash, Conventional, VA Loan
Listing Terms Cash, Conventional, VA Loan
Special Listing Condition None
Read Less Info
Want to know what your home might be worth? Contact us for a FREE valuation!

Our team is ready to help you sell your home for the highest possible price ASAP

© 2025 My Florida Regional MLS DBA Stellar MLS. All Rights Reserved.
Bought with SMITH & ASSOCIATES REAL ESTATE
GET MORE INFORMATION
Group Founder / Realtor® | License ID: 3102687






