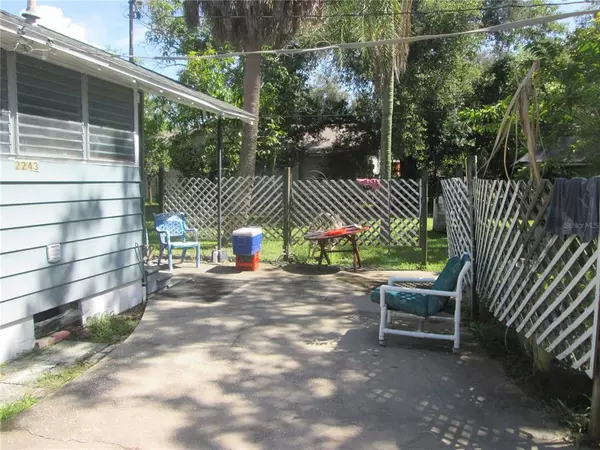$320,000
$325,000
1.5%For more information regarding the value of a property, please contact us for a free consultation.
3 Beds
1 Bath
1,235 SqFt
SOLD DATE : 10/07/2022
Key Details
Sold Price $320,000
Property Type Single Family Home
Sub Type Single Family Residence
Listing Status Sold
Purchase Type For Sale
Square Footage 1,235 sqft
Price per Sqft $259
Subdivision Welshs Lakeview
MLS Listing ID U8162533
Sold Date 10/07/22
Bedrooms 3
Full Baths 1
HOA Y/N No
Originating Board Stellar MLS
Year Built 1925
Lot Size 0.430 Acres
Acres 0.43
Lot Dimensions 150x125
Property Description
Investor's Dream, potential multi-family use! This property has 3 50x125 lot's with CRT-1 zoning is located in Harbordale directly on the Highly Desirable 4th St corridor inside the booming City of St. Petersburg.There is a 3/1 SFH on the middle lot that needs a little TLC, but it should rent for $1500. On either side is a buildable lot that is 125' deep. Per zoning code, the CRT-1 “district allows multifamily structures. Additional density is possible when workforce housing is provided. Building heights typically range between one and three stories.” Water, sewer,gas, and electric are available for hookup to public utilities. Lot's have tons of flexibility with both front access and a large alley in the rear. There is also a detached garage 31x31 behind the main house. This is located in the opportunity zone near the new Innovation Center for modern tech business. Salt Creek is a short drive, and provides a boat ramp on Tampa Bay and great fishing.
Location
State FL
County Pinellas
Community Welshs Lakeview
Zoning SFR
Direction S
Rooms
Other Rooms Bonus Room, Den/Library/Office, Family Room, Florida Room
Interior
Interior Features Built-in Features, Ceiling Fans(s), Eat-in Kitchen
Heating Wall Units / Window Unit
Cooling Central Air, Wall/Window Unit(s)
Flooring Carpet, Linoleum, Vinyl
Fireplaces Type Family Room
Furnishings Unfurnished
Fireplace true
Appliance Gas Water Heater, Range, Refrigerator
Exterior
Exterior Feature Fence, Outdoor Grill, Sidewalk
Parking Features Alley Access, Boat, Driveway
Garage Spaces 1.0
Fence Chain Link
Utilities Available Electricity Connected, Natural Gas Connected, Public, Sewer Connected, Street Lights, Water Connected
Roof Type Shingle
Porch Covered, Enclosed, Front Porch, Patio, Porch, Rear Porch
Attached Garage false
Garage true
Private Pool No
Building
Lot Description Cleared, City Limits
Story 2
Entry Level Two
Foundation Slab
Lot Size Range 1/4 to less than 1/2
Sewer Public Sewer
Water Public
Architectural Style Bungalow
Structure Type Wood Frame, Wood Siding
New Construction false
Schools
Elementary Schools Richard L. Sanders
Middle Schools John Hopkins Middle-Pn
High Schools Lakewood High-Pn
Others
Senior Community No
Ownership Fee Simple
Acceptable Financing Cash
Listing Terms Cash
Special Listing Condition None
Read Less Info
Want to know what your home might be worth? Contact us for a FREE valuation!

Our team is ready to help you sell your home for the highest possible price ASAP

© 2025 My Florida Regional MLS DBA Stellar MLS. All Rights Reserved.
Bought with ENGEL & VOLKERS ST. PETE
GET MORE INFORMATION
Group Founder / Realtor® | License ID: 3102687






