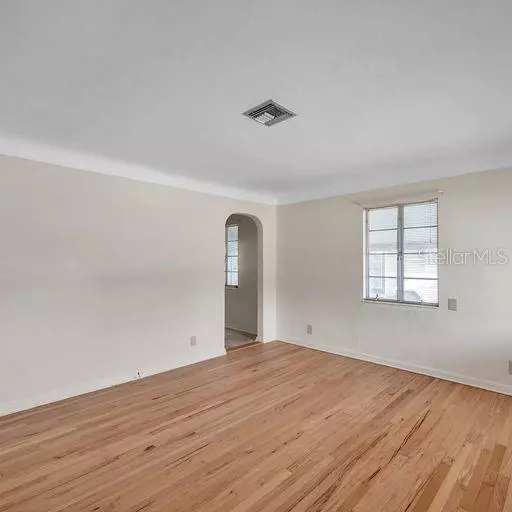$292,000
$298,000
2.0%For more information regarding the value of a property, please contact us for a free consultation.
2 Beds
1 Bath
728 SqFt
SOLD DATE : 10/07/2022
Key Details
Sold Price $292,000
Property Type Single Family Home
Sub Type Single Family Residence
Listing Status Sold
Purchase Type For Sale
Square Footage 728 sqft
Price per Sqft $401
Subdivision Edgemoor Estates
MLS Listing ID U8172778
Sold Date 10/07/22
Bedrooms 2
Full Baths 1
Construction Status Financing,Inspections
HOA Y/N No
Originating Board Stellar MLS
Year Built 1950
Annual Tax Amount $2,174
Lot Size 7,405 Sqft
Acres 0.17
Lot Dimensions 60x120
Property Description
North St. Petersburg beauty! Well-kept bungalow waiting for you to make it your own. Newly re-finished Red Oak floors. Interior just re-painted. Neutral tile kitchen counters. Corner kitchen cabinet with lazy susan. Tile window sills throughout. Expanded closets in bedrooms have storage above the closet rods. TWO linen closets. Bright and cheery bath with large walk-in shower. Enclosed brick back porch is not heated/cooled and has washer/dryer hookup. 3 sheds in the back yard: 12X10 and 7X7 are not on slabs, the shed next to the home is on a slab. Newer front screen door with automatic closure. 30 gallon water heater approx 15 years old. Roof (2015) Termite treatment (2020). New 14 SEER condenser, evaporator coil and blower wheel (2020). Show this gem of a home today! Your buyer is waiting to see it!
Location
State FL
County Pinellas
Community Edgemoor Estates
Direction NE
Interior
Interior Features Ceiling Fans(s)
Heating Central, Electric, Heat Pump
Cooling Central Air
Flooring Tile, Vinyl, Wood
Fireplace false
Appliance Electric Water Heater, Range, Refrigerator
Exterior
Exterior Feature Awning(s), Sidewalk
Parking Features Driveway, On Street
Utilities Available Cable Available, Electricity Connected, Sewer Connected, Street Lights, Water Connected
Roof Type Shingle
Garage false
Private Pool No
Building
Story 1
Entry Level One
Foundation Crawlspace
Lot Size Range 0 to less than 1/4
Sewer Public Sewer
Water Public
Structure Type Wood Frame
New Construction false
Construction Status Financing,Inspections
Others
Pets Allowed Yes
Senior Community No
Ownership Fee Simple
Acceptable Financing Cash, Conventional, FHA, VA Loan
Listing Terms Cash, Conventional, FHA, VA Loan
Special Listing Condition None
Read Less Info
Want to know what your home might be worth? Contact us for a FREE valuation!

Our team is ready to help you sell your home for the highest possible price ASAP

© 2025 My Florida Regional MLS DBA Stellar MLS. All Rights Reserved.
Bought with CORCORAN DWELLINGS REALTY
GET MORE INFORMATION
Group Founder / Realtor® | License ID: 3102687






