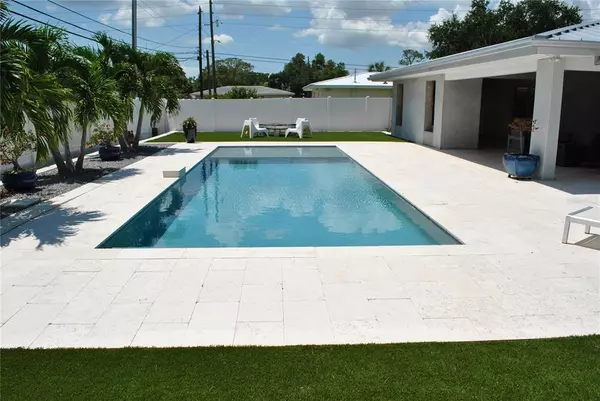$648,000
$685,000
5.4%For more information regarding the value of a property, please contact us for a free consultation.
3 Beds
2 Baths
1,299 SqFt
SOLD DATE : 10/03/2022
Key Details
Sold Price $648,000
Property Type Single Family Home
Sub Type Single Family Residence
Listing Status Sold
Purchase Type For Sale
Square Footage 1,299 sqft
Price per Sqft $498
Subdivision Crisp Manor 1St Add
MLS Listing ID U8174729
Sold Date 10/03/22
Bedrooms 3
Full Baths 2
HOA Y/N No
Originating Board Stellar MLS
Year Built 1961
Annual Tax Amount $3,963
Lot Size 8,276 Sqft
Acres 0.19
Lot Dimensions 75x115
Property Description
* Great Neighborhood & Street * Stunning Modern Exterior Design With Metal Roof * Open Floor Plan w/ High Ceiling In Main Living Area
* Gorgeous Pool w/ Sunshelf &;Umbrella Stand * Clean Shell Stone Pavers & Artificial Turf * Covered Lanai w/Grill / Refrigerator / Wood Plank Ceiling * Vinyl Privacy Fence w/Bronze Aluminum Gates * Gutters & Downspouts * Poles For Sail Shades * New Sewer Line * Hurricane Rated Windows & Doors * Tankless Water Heater * Natural Gas Connection * Sprinkler System w/Reclaimed Water
INTERIOR NEEDS TO BE RENOVATED. ADDITION NEEDS COMPLETION IN PHASE II. FOOTPRINT IS IN PLACE FROM PHASE I.
* Designed As 3 Bedroom / 2 Bath / 2-Car Garage * Estimated Living Area: 1,654 SF * Early Enough To Modify Kitchen / Living / Master Suite Layout * Many Materials On Site And Will Convey * Flooring / Sliding Glass Doors / Fixtures / Windows / Flooring * Lot Dimensions: 75' X 115' * Close To NE Shopping Plaza / Boat Ramp / DTSP / Restaurants
Don't hesitate on this one, it won't last!
Location
State FL
County Pinellas
Community Crisp Manor 1St Add
Zoning RES
Direction NE
Interior
Interior Features Living Room/Dining Room Combo, Master Bedroom Main Floor, Split Bedroom
Heating None
Cooling None
Flooring Concrete, Tile
Fireplace false
Appliance Refrigerator, Tankless Water Heater
Exterior
Exterior Feature Fence, Irrigation System, Rain Gutters
Parking Features Driveway
Garage Spaces 2.0
Fence Vinyl
Pool Deck, Gunite, In Ground, Lighting
Utilities Available Electricity Connected, Public, Sewer Connected, Sprinkler Recycled, Street Lights, Water Connected
View Pool
Roof Type Metal
Porch Covered, Patio
Attached Garage true
Garage true
Private Pool Yes
Building
Story 1
Entry Level One
Foundation Slab
Lot Size Range 0 to less than 1/4
Sewer Public Sewer
Water Public
Architectural Style Contemporary
Structure Type Block, Stucco
New Construction false
Schools
Elementary Schools North Shore Elementary-Pn
Middle Schools Meadowlawn Middle-Pn
High Schools Northeast High-Pn
Others
Pets Allowed Yes
Senior Community No
Ownership Fee Simple
Acceptable Financing Cash
Listing Terms Cash
Special Listing Condition None
Read Less Info
Want to know what your home might be worth? Contact us for a FREE valuation!

Our team is ready to help you sell your home for the highest possible price ASAP

© 2025 My Florida Regional MLS DBA Stellar MLS. All Rights Reserved.
Bought with JAY ALAN REAL ESTATE
GET MORE INFORMATION
Group Founder / Realtor® | License ID: 3102687






