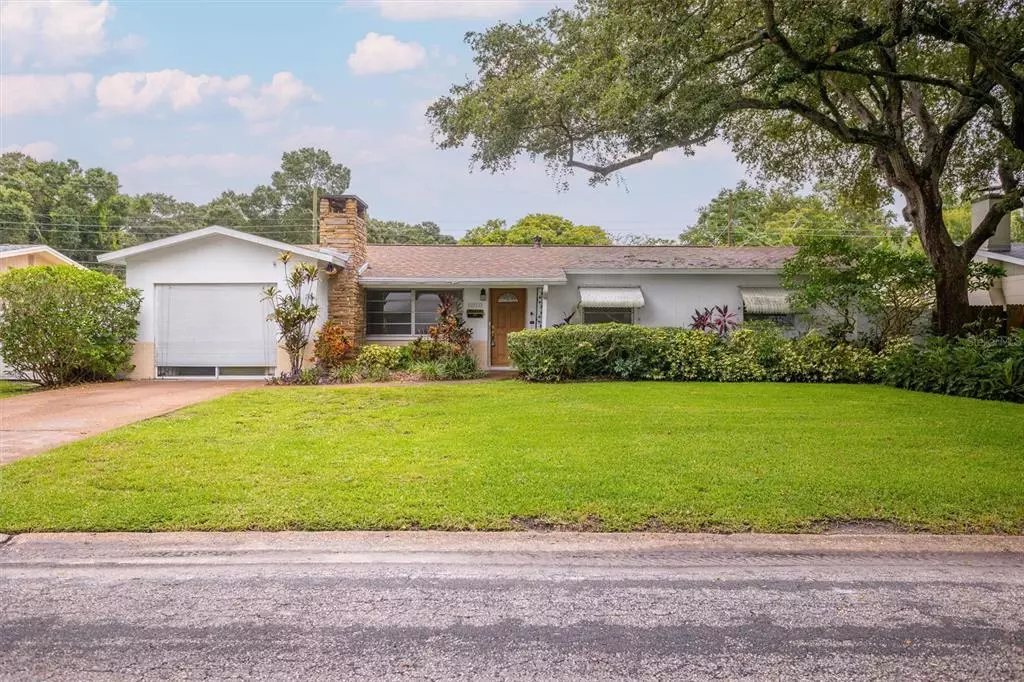$350,000
$398,500
12.2%For more information regarding the value of a property, please contact us for a free consultation.
4 Beds
2 Baths
1,988 SqFt
SOLD DATE : 10/03/2022
Key Details
Sold Price $350,000
Property Type Single Family Home
Sub Type Single Family Residence
Listing Status Sold
Purchase Type For Sale
Square Footage 1,988 sqft
Price per Sqft $176
Subdivision Westgate Heights North
MLS Listing ID L4932175
Sold Date 10/03/22
Bedrooms 4
Full Baths 2
Construction Status Inspections
HOA Y/N No
Originating Board Stellar MLS
Year Built 1960
Annual Tax Amount $1,493
Lot Size 7,405 Sqft
Acres 0.17
Lot Dimensions 74x101
Property Description
ONLY ABOUT 5 MILES FROM ST. PETERSBURG BEACH, ABOUT 6 MILES TO DOWNTOWN ST. PETERSBURG, AND ABOUT 7 MILES FROM THE ST. PETERSBURG PIER! This immaculately maintained 4 bedroom / 2 bath home is PERFECT for an investor or someone looking to live in a home while they fix it up! The current owner has enjoyed and loved on this home for the last 56 years!! Roof is BRAND NEW and AC is 2016. Dishwasher is only a couple years old. As soon as you walk in the front door, you can't help but to gawk at the GORGEOUS white painted brick accent wall the entire length of the living room and the original terrazzo floors straight ahead in the dining room. We believe the terrazzo floors run throughout the entire home under all the carpet! This home also features a split floor plan, oversized living room AND family room, gas fireplace in the family room, shed in the fully fenced in back yard, above ground spa, and inside laundry room. *All measurements are approximate. Buyer / Buyer's Agent to verify.*
Location
State FL
County Pinellas
Community Westgate Heights North
Direction N
Rooms
Other Rooms Family Room
Interior
Interior Features Ceiling Fans(s), Master Bedroom Main Floor, Split Bedroom, Thermostat
Heating Central, Wall Units / Window Unit
Cooling Central Air, Wall/Window Unit(s)
Flooring Carpet, Terrazzo, Tile, Vinyl
Fireplaces Type Family Room, Wood Burning
Fireplace true
Appliance Dishwasher, Microwave, Range
Laundry Inside
Exterior
Exterior Feature Fence, Rain Gutters
Parking Features Driveway
Fence Chain Link, Vinyl
Utilities Available Electricity Connected, Water Connected
Roof Type Shingle
Garage false
Private Pool No
Building
Lot Description Paved
Story 1
Entry Level One
Foundation Slab
Lot Size Range 0 to less than 1/4
Sewer Public Sewer
Water Public
Structure Type Block, Concrete
New Construction false
Construction Status Inspections
Others
Senior Community No
Ownership Fee Simple
Acceptable Financing Cash
Listing Terms Cash
Special Listing Condition None
Read Less Info
Want to know what your home might be worth? Contact us for a FREE valuation!

Our team is ready to help you sell your home for the highest possible price ASAP

© 2025 My Florida Regional MLS DBA Stellar MLS. All Rights Reserved.
Bought with KELLER WILLIAMS REALTY SMART
GET MORE INFORMATION
Group Founder / Realtor® | License ID: 3102687






