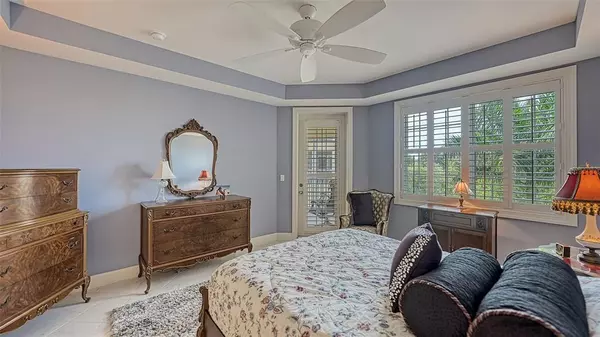$700,000
$740,000
5.4%For more information regarding the value of a property, please contact us for a free consultation.
3 Beds
3 Baths
2,168 SqFt
SOLD DATE : 10/03/2022
Key Details
Sold Price $700,000
Property Type Condo
Sub Type Condominium
Listing Status Sold
Purchase Type For Sale
Square Footage 2,168 sqft
Price per Sqft $322
Subdivision Edgewater/Hidden Bay Ph 1 Bldg
MLS Listing ID A4543265
Sold Date 10/03/22
Bedrooms 3
Full Baths 2
Half Baths 1
Condo Fees $2,170
Construction Status Inspections
HOA Y/N No
Originating Board Stellar MLS
Year Built 2017
Annual Tax Amount $5,392
Property Description
If you're looking for a new waterfront home, complete with amenities befitting a 5-star resort, look no further than Edgewater at Hidden Bay; a gated 14 Acre condominium community on Sarasota Bay. Strategically located off the beaten path and tucked into nature, but conveniently located between Sarasota and Historic Downtown Venice, in the small and picturesque town of Osprey. When the mood strikes, you can take a quick drive to Downtown Sarasota to enjoy the nightlife, or a short jaunt south to enjoy the sunset at Nokomis Beach. Then return home and enjoy all that Edgewater at Hidden Bay offers: an elevated boardwalk leads residents to a private fishing pier that extends out into Little Sarasota Bay. Nearby is the kayak launch and storage area, and even a nature trail, picnic park and pet park. The newly renovated clubhouse is the centerpiece of the community's recreational and social lifestyle. Then mosey on up to your home and enjoy the special touches in the most meticulous home you'll ever set foot in: 2,168 sq ft of open floor plan with three bedrooms + den, two full bathrooms, powder room, in-unit laundry room, and a large screened-in terrace. The kitchen features a breakfast bar with granite counters and stainless steel appliances. The oversized master suite, with private entry to the terrace, highlights large, walk-in custom closets, a spacious master bath, dual sinks for him and her, plus a large walk-in shower. The separate dining room, Den, and large laundry room make this condominium feel and live like a single-family home. Upgrades include: plantation shutters, crown molding, tile flooring, custom closet organization systems, designer light fixtures, 6 ceiling fans, and in the third bedroom a built-in Murphy bed with custom bookshelves and a built-in desk. Great Attractions Nearby: Nokomis Beach 6 miles, Venice Beach 8.2 miles, Spanish Point 1.9 miles, Legacy Trail 4 miles, Oscar Scherer State Park 2 miles, Pine View School 1.7 miles. Whether you make this your vacation home, or your full-time residence in the sun, you will enjoy the resort style living with its luxurious amenities. So come stroll the boardwalk. Drop a line in the bay. Take a dip in the pool, or mingle at the bar. At Edgewater at Hidden Bay – You won't have a care in the world.
Location
State FL
County Sarasota
Community Edgewater/Hidden Bay Ph 1 Bldg
Zoning RMF3
Rooms
Other Rooms Den/Library/Office, Formal Dining Room Separate, Inside Utility, Storage Rooms
Interior
Interior Features Built-in Features, Ceiling Fans(s), High Ceilings, Open Floorplan, Solid Surface Counters, Split Bedroom, Walk-In Closet(s), Window Treatments
Heating Electric
Cooling Central Air
Flooring Carpet, Ceramic Tile
Furnishings Unfurnished
Fireplace false
Appliance Dishwasher, Disposal, Dryer, Electric Water Heater, Microwave, Refrigerator, Washer
Laundry Laundry Room
Exterior
Exterior Feature Sidewalk, Sliding Doors, Storage, Tennis Court(s)
Parking Features Assigned, Covered, Ground Level, Guest
Community Features Fishing, Fitness Center, Gated, Pool, Sidewalks, Tennis Courts, Water Access, Waterfront
Utilities Available Cable Connected, Electricity Connected, Public, Sewer Connected
Amenities Available Clubhouse, Gated, Pickleball Court(s), Pool, Spa/Hot Tub, Storage, Tennis Court(s)
Waterfront Description Intracoastal Waterway
View Y/N 1
Water Access 1
Water Access Desc Intracoastal Waterway
View Trees/Woods
Roof Type Membrane
Porch Covered, Screened
Garage false
Private Pool No
Building
Lot Description In County
Story 5
Entry Level One
Foundation Slab
Sewer Public Sewer
Water Public
Architectural Style Florida, Key West
Structure Type Stucco
New Construction false
Construction Status Inspections
Schools
Elementary Schools Laurel Nokomis Elementary
Middle Schools Laurel Nokomis Middle
High Schools Venice Senior High
Others
Pets Allowed Yes
HOA Fee Include Cable TV, Common Area Taxes, Pool, Escrow Reserves Fund, Insurance, Internet, Maintenance Structure, Maintenance Grounds, Management, Pool, Sewer, Trash, Water
Senior Community No
Pet Size Small (16-35 Lbs.)
Ownership Fee Simple
Monthly Total Fees $723
Acceptable Financing Cash, Conventional
Membership Fee Required None
Listing Terms Cash, Conventional
Num of Pet 2
Special Listing Condition None
Read Less Info
Want to know what your home might be worth? Contact us for a FREE valuation!

Our team is ready to help you sell your home for the highest possible price ASAP

© 2025 My Florida Regional MLS DBA Stellar MLS. All Rights Reserved.
Bought with PREMIER SOTHEBYS INTL REALTY
GET MORE INFORMATION
Group Founder / Realtor® | License ID: 3102687






