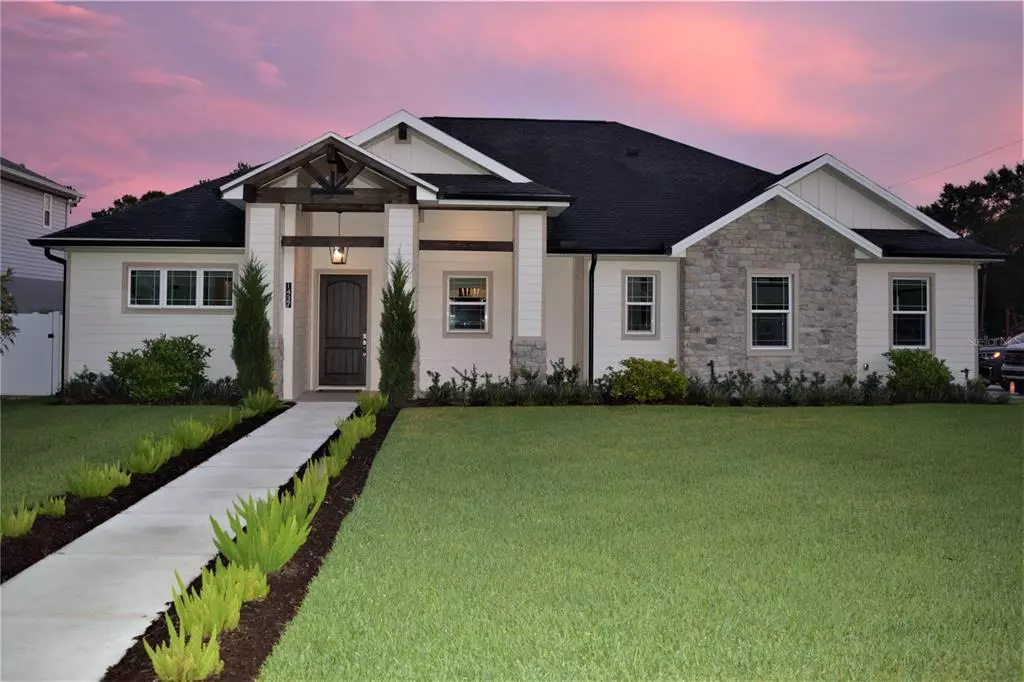$1,125,000
$1,250,000
10.0%For more information regarding the value of a property, please contact us for a free consultation.
3 Beds
2 Baths
2,102 SqFt
SOLD DATE : 10/03/2022
Key Details
Sold Price $1,125,000
Property Type Single Family Home
Sub Type Single Family Residence
Listing Status Sold
Purchase Type For Sale
Square Footage 2,102 sqft
Price per Sqft $535
Subdivision Dunedin Pines
MLS Listing ID U8166192
Sold Date 10/03/22
Bedrooms 3
Full Baths 2
Construction Status Inspections
HOA Y/N No
Originating Board Stellar MLS
Year Built 2020
Annual Tax Amount $8,006
Lot Size 9,583 Sqft
Acres 0.22
Lot Dimensions 91x107
Property Description
INCREDIBLE OPPORTUNITY to own a fully upgraded, spilt-floor plan home with advanced technology that was recently built in 2020 in the highly desired Dunedin. Corner lot with exceptional curb appeal, lush and mature landscaping, and other endless upgrades including board and batten, rough-cut cedar, and stacked stone. This pristine home features an open floor plan with 10-foot ceilings and a spacious kitchen/great room combo ideal for entertaining with coffered ceilings. The elegant kitchen showcases quartz countertops, wood cabinetry with plenty of storage, a professional series refrigerator and other top of the line GE Cafe appliances and hood vent, a L-shaped island with built-in banquet seating for 8, and a wine and beverage cooler in the bar area. Stroll from the kitchen into a walk-in pantry that displays a refurbished and re-purposed one-of-a-kind door from 1910 and built-in Miele coffee bar. Enjoy the amazing indoor/outdoor fire-place from both the great room and outdoor oasis. The private master bedroom suite is secluded on one side of the home with infinite details including backlit floating crown molding, French doors, smart wafer lights, and two large walk-in closets with organization systems and ample storage. The breath-taking master bathroom has a gorgeous wet room (approximately 80 square feet), free-standing soaking tub, and luxurious shower with multiple spa-like shower heads with separate temperature controls and a 24” rain system. The additional bedrooms are on the opposite side of the home with the magnificent guest bathroom containing polished travertine flooring and artistically laid tile backsplash. The quality outdoor oasis is completely fenced in and features a salt-water heated pool with color changing lights and the iconic orange symbol of Dunedin laid into the pool. Tech is high end in this outstanding home with installed Vivint smart home security, HD cameras, Nest thermostat, 5-zone Wifi smart sprinkler system, German Kef ceiling speakers, and 4 Niles DVC speakers along the patio. Location location location.... Just a short distance to downtown Dunedin (by golf cart, car, bike or foot), restaurants, nightlife, breweries, shops, Pinellas trail, walking trails near the water, the pier, and the Dunedin causeway. 20-minute drive to Tampa International Airport. Centrally located in the Tampa Bay area. This is a must-see home...
Virtual Tour: https://www.aryeo.com/v2/1437-georgia-ave-dunedin-fl-34698-2414748/branded
Location
State FL
County Pinellas
Community Dunedin Pines
Interior
Interior Features Built-in Features, Coffered Ceiling(s), Crown Molding, Eat-in Kitchen, High Ceilings, Open Floorplan, Solid Wood Cabinets, Stone Counters, Walk-In Closet(s)
Heating Central
Cooling Central Air
Flooring Other
Fireplace true
Appliance Cooktop, Dishwasher, Disposal, Dryer, Refrigerator, Washer
Exterior
Exterior Feature Fence, French Doors, Irrigation System, Lighting
Garage Spaces 2.0
Utilities Available Cable Connected, Natural Gas Connected, Sewer Connected, Water Connected
Roof Type Shingle
Attached Garage true
Garage true
Private Pool Yes
Building
Story 1
Entry Level One
Foundation Slab
Lot Size Range 0 to less than 1/4
Sewer Public Sewer
Water None
Structure Type Concrete
New Construction false
Construction Status Inspections
Others
Pets Allowed Yes
Senior Community No
Ownership Fee Simple
Acceptable Financing Cash, Conventional
Listing Terms Cash, Conventional
Special Listing Condition None
Read Less Info
Want to know what your home might be worth? Contact us for a FREE valuation!

Our team is ready to help you sell your home for the highest possible price ASAP

© 2025 My Florida Regional MLS DBA Stellar MLS. All Rights Reserved.
Bought with COASTAL PROPERTIES GROUP
GET MORE INFORMATION
Group Founder / Realtor® | License ID: 3102687






