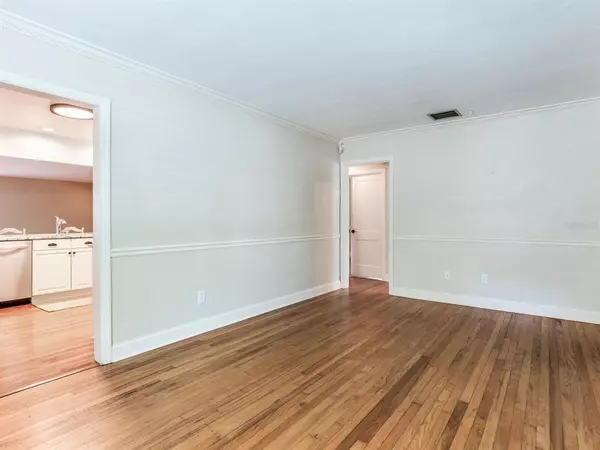$760,000
$799,000
4.9%For more information regarding the value of a property, please contact us for a free consultation.
3 Beds
2 Baths
1,933 SqFt
SOLD DATE : 09/26/2022
Key Details
Sold Price $760,000
Property Type Single Family Home
Sub Type Single Family Residence
Listing Status Sold
Purchase Type For Sale
Square Footage 1,933 sqft
Price per Sqft $393
Subdivision Virginia Terrace
MLS Listing ID T3392746
Sold Date 09/26/22
Bedrooms 3
Full Baths 2
Construction Status Appraisal,Financing,Inspections
HOA Y/N No
Originating Board Stellar MLS
Year Built 1950
Annual Tax Amount $6,868
Lot Size 9,147 Sqft
Acres 0.21
Lot Dimensions 75x120
Property Description
Located in the heart of South Tampa, this charming move-in ready home features the character of the mid-20th century along with a great floorplan and many updated amenities! Lovely design elements throughout such as decorative window and door casings, wood flooring, and crown molding all provide style and warmth. The large, updated kitchen features white cabinetry with granite countertops and stainless appliances for a timeless look. Separating the kitchen and family room, the long kitchen countertop provides plenty of barstool seating. Perfect for entertaining, snack time, homework, or other tasks! The spacious family room can accommodate a very large TV along with room for multiple seating areas including a dining room situated next to the kitchen. French doors with sidelights lead to a sizable herringbone patterned brick patio, perfect for outdoor dining, lounging, and grilling. The 120-foot-deep lot provides you a backyard that has more than ample room for a pool, playset, or anything else you can dream of! You’ll love the master suite complete with a roomy walk-in closet not commonly found in comparable houses. An oversized window seat offers a cozy space for reading, lounging and extra storage. The large private master bathroom includes a granite topped double vanity and glass walk-in shower. The second bathroom features a large granite topped vanity along with a shower/tub combo. Both additional bedrooms (one with plantation shutters!) provide nicely sized closet space and wood flooring. An indoor laundry closet will accommodate your side-by-side washer and dryer. This home has been lovingly maintained and updated with new kitchen appliances, A/C & water heater installed in 2016; new roof in 2017. The majority of windows have been replaced with a high impact resistant product. This home provides easy access to downtown Tampa, dining and sports venues, MacDill Air Force Base, Tampa International Airport and the bridges to Pinellas County! Need a few more reasons to call this your new home? Top-rated schools (including the highly soughtafter Plant High School), walking distance to two great family-friendly parks, and this home is NOT in a flood zone!
Location
State FL
County Hillsborough
Community Virginia Terrace
Zoning RS-60
Rooms
Other Rooms Family Room, Inside Utility
Interior
Interior Features Kitchen/Family Room Combo, Master Bedroom Main Floor, Solid Surface Counters, Solid Wood Cabinets, Split Bedroom, Window Treatments
Heating Electric
Cooling Central Air
Flooring Ceramic Tile, Wood
Furnishings Unfurnished
Fireplace false
Appliance Dishwasher, Disposal, Electric Water Heater, Microwave, Range, Range Hood, Refrigerator
Laundry Inside, Laundry Closet
Exterior
Exterior Feature French Doors, Irrigation System, Rain Gutters
Garage Driveway, Garage Door Opener, Ground Level
Garage Spaces 1.0
Utilities Available BB/HS Internet Available, Cable Available, Electricity Available, Phone Available, Sewer Connected
Waterfront false
Roof Type Shingle
Parking Type Driveway, Garage Door Opener, Ground Level
Attached Garage true
Garage true
Private Pool No
Building
Lot Description Cleared, City Limits, Level, Near Public Transit, Paved
Story 1
Entry Level One
Foundation Crawlspace
Lot Size Range 0 to less than 1/4
Sewer Public Sewer
Water Public
Architectural Style Traditional
Structure Type Metal Siding, Stucco, Wood Frame
New Construction false
Construction Status Appraisal,Financing,Inspections
Schools
Elementary Schools Roosevelt-Hb
Middle Schools Coleman-Hb
High Schools Plant-Hb
Others
Senior Community No
Ownership Fee Simple
Acceptable Financing Cash, Conventional, VA Loan
Listing Terms Cash, Conventional, VA Loan
Special Listing Condition None
Read Less Info
Want to know what your home might be worth? Contact us for a FREE valuation!

Our team is ready to help you sell your home for the highest possible price ASAP

© 2024 My Florida Regional MLS DBA Stellar MLS. All Rights Reserved.
Bought with PALERMO REAL ESTATE PROF.INC.
GET MORE INFORMATION

Group Founder / Realtor® | License ID: 3102687






