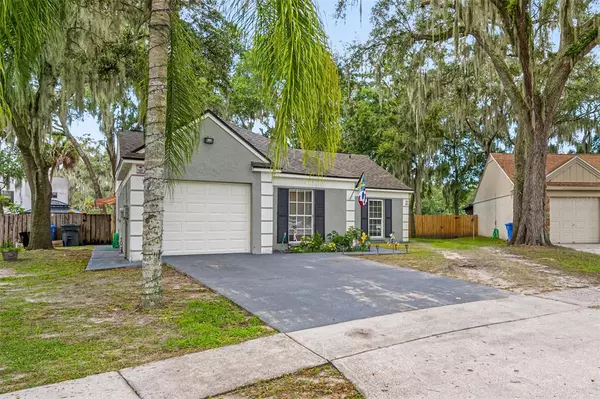$360,000
$349,900
2.9%For more information regarding the value of a property, please contact us for a free consultation.
3 Beds
2 Baths
1,268 SqFt
SOLD DATE : 09/22/2022
Key Details
Sold Price $360,000
Property Type Single Family Home
Sub Type Single Family Residence
Listing Status Sold
Purchase Type For Sale
Square Footage 1,268 sqft
Price per Sqft $283
Subdivision Four Winds Estates Unit Six
MLS Listing ID U8174090
Sold Date 09/22/22
Bedrooms 3
Full Baths 2
HOA Y/N No
Originating Board Stellar MLS
Year Built 1986
Annual Tax Amount $3,750
Lot Size 9,147 Sqft
Acres 0.21
Lot Dimensions 67x134
Property Description
Beautiful 3 bed, 2 bath 1 car garage home located in the heart of Brandon. Brand new AC and Water heater and the roof is only 1 year old. As you walk inside this home you can see Crown molding and Travertine Tile throughout the house. With the master bed room on the left side and the other 2 bed rooms on the right side. The kitchen has white cabinets, lighting and concrete counter tops. It has an open living and dining room. This home has driveway parking space for cars, RVs or boats. The back yard is completely fence and it has storage shed and a beautiful gazebo. Screen enclosed Florida room off the Living room and Dining room. Come and see to appreciate all the space and beauty this home has to offer! Great location, close to restaurants, schools and shopping center. No HOA or CDD Make sure to come and see this beauty today.
Location
State FL
County Hillsborough
Community Four Winds Estates Unit Six
Zoning PD
Interior
Interior Features Crown Molding, Living Room/Dining Room Combo, Stone Counters, Thermostat
Heating Central
Cooling Central Air
Flooring Travertine
Fireplace false
Appliance Dryer, Range Hood, Refrigerator, Washer
Exterior
Exterior Feature Private Mailbox
Garage Spaces 1.0
Utilities Available Cable Available, Electricity Available, Phone Available, Public
Waterfront false
Roof Type Shingle
Porch Rear Porch
Attached Garage true
Garage true
Private Pool No
Building
Story 1
Entry Level One
Foundation Slab
Lot Size Range 0 to less than 1/4
Sewer Public Sewer
Water Public
Structure Type Block
New Construction false
Schools
Elementary Schools Kingswood-Hb
Middle Schools Rodgers-Hb
High Schools Bloomingdale-Hb
Others
Senior Community No
Ownership Fee Simple
Acceptable Financing Cash, Conventional, FHA, VA Loan
Listing Terms Cash, Conventional, FHA, VA Loan
Special Listing Condition None
Read Less Info
Want to know what your home might be worth? Contact us for a FREE valuation!

Our team is ready to help you sell your home for the highest possible price ASAP

© 2024 My Florida Regional MLS DBA Stellar MLS. All Rights Reserved.
Bought with KELLER WILLIAMS SUBURBAN TAMPA
GET MORE INFORMATION

Group Founder / Realtor® | License ID: 3102687






