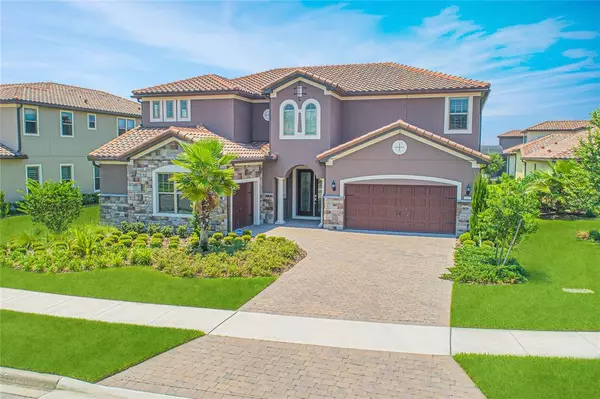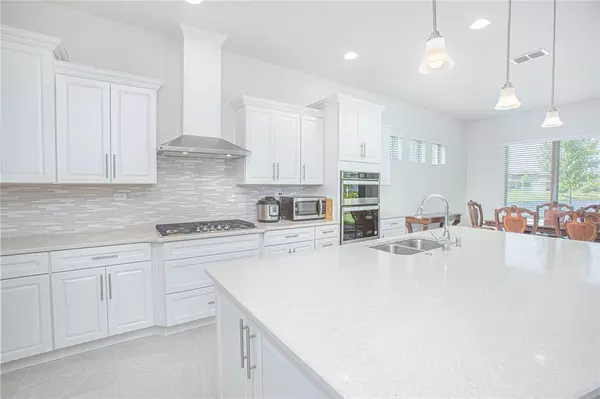$1,290,000
$1,350,000
4.4%For more information regarding the value of a property, please contact us for a free consultation.
6 Beds
6 Baths
4,751 SqFt
SOLD DATE : 09/16/2022
Key Details
Sold Price $1,290,000
Property Type Single Family Home
Sub Type Single Family Residence
Listing Status Sold
Purchase Type For Sale
Square Footage 4,751 sqft
Price per Sqft $271
Subdivision Enclave At Villagewalk Lake Nona
MLS Listing ID O6034350
Sold Date 09/16/22
Bedrooms 6
Full Baths 5
Half Baths 1
HOA Fees $502/mo
HOA Y/N Yes
Originating Board Stellar MLS
Year Built 2020
Annual Tax Amount $16,825
Lot Size 10,018 Sqft
Acres 0.23
Property Description
One or more photo(s) has been virtually staged. GATED, WATER VIEWS and STYLE - Located in the gated community of The Enclave at Village Walk in Lake Nona! The Perfect multigenerational home with the Owners suite and Guest suite downstairs. With 4,751 sq ft of interior living with six bedrooms, five full and one-half bathrooms with custom closets and many amazing upgraded features throughout. As you enter the grand foyer greets you with a beautiful spiral staircase leading to the second story and stunning porcelain tile that flows through the main living. Continue past the elegant dining room for formal events and into the amazing kitchen with top-of-the-line appliances including double ovens and a gas cooktop, 42' cabinets, butler and closet pantry, a center island with seating and opens to the dinette and living room. This space will be the center of your family activity and is open and bright with energy-efficient windows, dual sliding doors that access the covered patio and soaring ceilings all overlooking the serene water views The spacious owner's suite feels like you're in a private hotel suite with tray ceiling, and double walk-in closets. The master bathroom has a large vanity with dual sinks, a soaking tub, a separate shower and a private toilet closet. A guest suite w/ bathroom, home office with built-ins, powder bathroom, full pool bath, oversized laundry with sink and cabinets completes the first level living. The second floor hosts a large loft with a flex space great for a media or game room with four adjoining bedrooms and two full baths. The yard is lushly landscaped and has room for a pool, trampoline or hot tub and an extended deck. Set up your grill and enjoy the weekends and relax. Crown molding, upgraded fixtures and lighting, tray ceilings, custom closets, built-ins, architectural doorways and wall nooks, plus a split 3-car garage with direct entrance into the home for ease of access. The Enclave is a natural gas community and is gated plus ownership includes all the Village Walk amenities with pools, tennis courts, playgrounds, shops, basketball courts, and a town center. Near the Medical City, A-rated schools and Universities, great dining and shopping, minutes to OIA and the beaches are within an hour's drive. Make your appointment today! One year basic home warranty provided.
Location
State FL
County Orange
Community Enclave At Villagewalk Lake Nona
Zoning PD
Rooms
Other Rooms Bonus Room, Breakfast Room Separate, Den/Library/Office, Great Room, Inside Utility, Loft
Interior
Interior Features Built-in Features, Cathedral Ceiling(s), Ceiling Fans(s), Crown Molding, Dry Bar, Eat-in Kitchen, High Ceilings, Kitchen/Family Room Combo, Master Bedroom Main Floor, Open Floorplan, Solid Wood Cabinets, Split Bedroom, Stone Counters, Tray Ceiling(s), Vaulted Ceiling(s), Walk-In Closet(s)
Heating Natural Gas
Cooling Central Air
Flooring Carpet, Tile
Furnishings Unfurnished
Fireplace false
Appliance Built-In Oven, Convection Oven, Cooktop, Dishwasher, Disposal, Range, Refrigerator
Laundry Inside, Laundry Room
Exterior
Exterior Feature Irrigation System, Sidewalk
Garage Covered, Driveway, Garage Door Opener, Ground Level, Open, Split Garage
Garage Spaces 3.0
Community Features Deed Restrictions, Fitness Center, Gated, Irrigation-Reclaimed Water, Park, Playground, Pool, Sidewalks, Special Community Restrictions, Tennis Courts
Utilities Available BB/HS Internet Available, Cable Available, Cable Connected, Electricity Available, Electricity Connected, Fiber Optics, Natural Gas Available, Natural Gas Connected, Public, Sewer Available, Sewer Connected
Amenities Available Fitness Center, Gated, Park, Playground, Pool, Recreation Facilities, Security, Tennis Court(s)
Waterfront false
View Y/N 1
View Water
Roof Type Tile
Parking Type Covered, Driveway, Garage Door Opener, Ground Level, Open, Split Garage
Attached Garage true
Garage true
Private Pool No
Building
Lot Description Sidewalk, Paved, Private
Entry Level Two
Foundation Slab
Lot Size Range 0 to less than 1/4
Builder Name Pulte Homes
Sewer Public Sewer
Water Public
Structure Type Block, Stucco
New Construction false
Schools
Elementary Schools Village Park Elementary
Middle Schools Lake Nona Middle School
High Schools Lake Nona High
Others
Pets Allowed Yes
HOA Fee Include Guard - 24 Hour, Pool, Recreational Facilities
Senior Community No
Ownership Fee Simple
Monthly Total Fees $502
Acceptable Financing Cash, Conventional, VA Loan
Membership Fee Required Required
Listing Terms Cash, Conventional, VA Loan
Special Listing Condition None
Read Less Info
Want to know what your home might be worth? Contact us for a FREE valuation!

Our team is ready to help you sell your home for the highest possible price ASAP

© 2024 My Florida Regional MLS DBA Stellar MLS. All Rights Reserved.
Bought with HOMEXPO REALTY INC
GET MORE INFORMATION

Group Founder / Realtor® | License ID: 3102687






