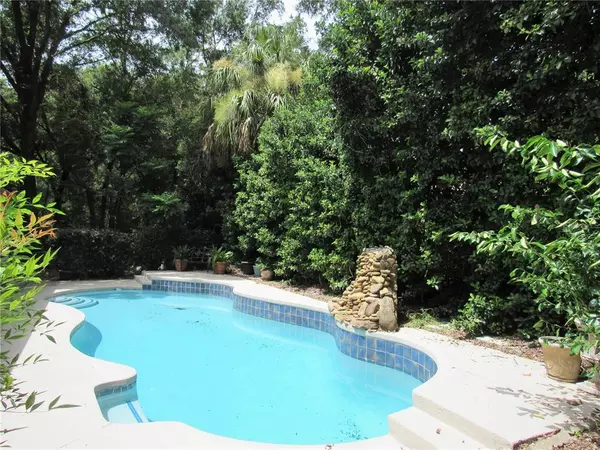$291,250
$289,500
0.6%For more information regarding the value of a property, please contact us for a free consultation.
3 Beds
3 Baths
2,452 SqFt
SOLD DATE : 09/12/2022
Key Details
Sold Price $291,250
Property Type Single Family Home
Sub Type Single Family Residence
Listing Status Sold
Purchase Type For Sale
Square Footage 2,452 sqft
Price per Sqft $118
Subdivision Rainbow Springs Country Club Estates
MLS Listing ID OM643537
Sold Date 09/12/22
Bedrooms 3
Full Baths 2
Half Baths 1
HOA Fees $19/ann
HOA Y/N Yes
Originating Board Stellar MLS
Year Built 1989
Annual Tax Amount $2,162
Lot Size 0.290 Acres
Acres 0.29
Lot Dimensions 103x124
Property Description
A Rehabber's Dream Home!!! This 3BR, 2.5 Bath Pool Home Just Needs Some Tender-Loving Cosmetic Updating and It will Become The Beautiful Florida Home of Your Dreams! Located in Country Club Estates In the Village of Rainbow Springs on 0.29 Acre Site With Privacy! This Custom Concrete Block Stucco Florida Designed Home Features an Eat-In Culinary Kitchen Which Includes Spacious Casual Nook + Walk-In Pantry, and Serving Window Over Kitchen Sink + Separate Formal Dining Room w/Round Column Plus; Large Living Room and a Cheerful Family & Friends Gathering Room w/ Wood Burning Stone Fireplace. Lovely Master Suite w/ 12 x 12 Office Niche/Sitting Room & 2-Walk-In Closets + Spacious Suite Bath. Split Bedroom Plan Features Two Nice Sized Bedrooms with Full New (2021) Guest Bath/Pool Bath w/ Jetted Spa Tub & Shower--Open to Lanai & Pool + Half Bath Located Across From Guest BR #2. Showcased Is the Enclosed Lanai w/ Windows Open to Recently Re-Surfaced & Newly Tiled Large Pool w/ In-Floor Cleaning System. The Carpet In The Main Rooms Have Been Taken Up and Hauled Off & Ready For New Owner's Choice of Flooring (Both Guest BR's have Up-Dated Carpet). *Irrigation Well for Outside Usage. Enjoy the Residents Private Park and Beach Right On the World Famous Rainbow River + Rainbow Springs Community Center. This Lovely Home is Only 20 Minutes To The New World Equestrian Center In Ocala and Just a Few Minutes To Dunnellon's Town Square Built Around The Famous Rainbow and Withlacoochee Rivers + Lake Rousseau, Home of The Large-Mouth Bass!! Don't Miss The Opportunity To Own This Classic Custom Designed Home and With Your Own Beautiful Fix-Up Touches, You Will Have a Jewel of a Home!!
Location
State FL
County Marion
Community Rainbow Springs Country Club Estates
Zoning R1
Rooms
Other Rooms Breakfast Room Separate, Formal Dining Room Separate, Formal Living Room Separate
Interior
Interior Features Ceiling Fans(s), Crown Molding, Eat-in Kitchen, Master Bedroom Main Floor, Solid Wood Cabinets, Split Bedroom, Thermostat, Walk-In Closet(s), Window Treatments
Heating Central, Heat Pump
Cooling Central Air
Flooring Carpet, Ceramic Tile, Linoleum, Wood
Fireplaces Type Family Room, Wood Burning
Furnishings Unfurnished
Fireplace true
Appliance Built-In Oven, Cooktop, Dishwasher, Disposal, Dryer, Electric Water Heater, Exhaust Fan, Refrigerator, Washer
Laundry Inside, Laundry Room
Exterior
Exterior Feature Fence, French Doors, Irrigation System, Lighting, Rain Gutters
Parking Features Driveway, Garage Door Opener, Ground Level
Garage Spaces 2.0
Fence Chain Link
Pool Gunite, In Ground, Lighting, Self Cleaning, Tile
Community Features Deed Restrictions, Fitness Center, Park, Pool, Tennis Courts, Wheelchair Access
Utilities Available Cable Available, Electricity Connected, Sewer Connected, Sprinkler Well, Water Connected
Amenities Available Basketball Court, Clubhouse, Fitness Center, Park, Pickleball Court(s), Pool, Recreation Facilities, Security, Tennis Court(s), Trail(s), Wheelchair Access
Roof Type Shingle
Porch Enclosed, Other, Rear Porch
Attached Garage true
Garage true
Private Pool Yes
Building
Lot Description Cleared, In County, Paved
Entry Level One
Foundation Slab
Lot Size Range 1/4 to less than 1/2
Sewer Public Sewer
Water Public
Architectural Style Contemporary, Florida, Traditional
Structure Type Block, Concrete, Stucco
New Construction false
Others
Pets Allowed Yes
HOA Fee Include Pool, Security
Senior Community No
Ownership Fee Simple
Monthly Total Fees $19
Acceptable Financing Cash, Conventional
Membership Fee Required Required
Listing Terms Cash, Conventional
Special Listing Condition None
Read Less Info
Want to know what your home might be worth? Contact us for a FREE valuation!

Our team is ready to help you sell your home for the highest possible price ASAP

© 2024 My Florida Regional MLS DBA Stellar MLS. All Rights Reserved.
Bought with RAINBOW SPRINGS REALTY GROUP,
GET MORE INFORMATION

Group Founder / Realtor® | License ID: 3102687






