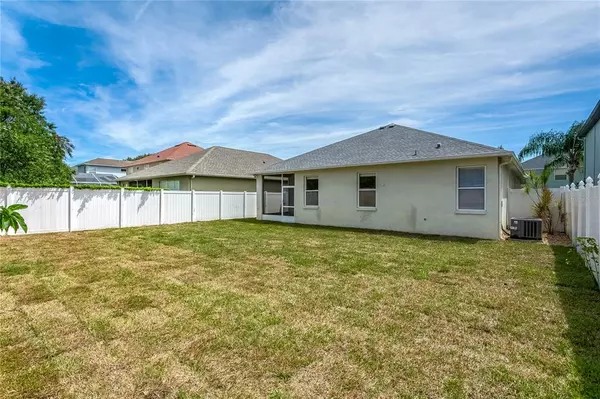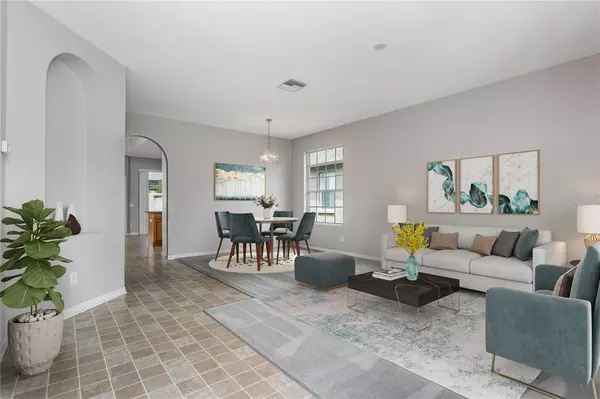$379,900
$380,000
For more information regarding the value of a property, please contact us for a free consultation.
3 Beds
2 Baths
1,602 SqFt
SOLD DATE : 09/09/2022
Key Details
Sold Price $379,900
Property Type Single Family Home
Sub Type Single Family Residence
Listing Status Sold
Purchase Type For Sale
Square Footage 1,602 sqft
Price per Sqft $237
Subdivision Parker Pointe Ph 2B
MLS Listing ID T3398090
Sold Date 09/09/22
Bedrooms 3
Full Baths 2
Construction Status Inspections
HOA Fees $39/ann
HOA Y/N Yes
Originating Board Stellar MLS
Year Built 2002
Annual Tax Amount $1,509
Lot Size 6,098 Sqft
Acres 0.14
Property Description
One or more photo(s) has been virtually staged. If you're looking for a small community that offers and a peaceful and quiet vibe, in an ALL A-RATED SCHOOL DISTRICT, then your search is over! This lovely ONE STORY, 3BR/2 BA home is located in beautiful Odessa in the Parker Pointe community with only one entrance in & out, allowing for low traffic and add'l privacy. HUGE dining and living room area at the front of the home which is great for entertaining. Also potential to convert front living room to a HOME OFFICE, adding a highly desirable feature to this home. The kitchen opens to the family room with a view of the covered lanai and large fenced-in yard. ALMOST $30,000 IN IMPROVEMENTS incl.: NEWER ROOF (2020-$12.5K), NEWER WATER HEATER (2017-$800), RHEEM HVAC SYSTEM ($3K), NEW interior paint-entire home (2022-$1.8K), NEW SOD IN BACKYARD (2022-$1.6K), NEW faux wood blinds and vertical blinds (2022-$1K), FRESH LANDSCAPING in front of home (2022-$350). A short distance to so many attractions such as Beaches, Tarpon Springs Sponge Docks, Starkey Wilderness Park, Citrus Park mall and more. The Suncoast Expressway is nearby to give you quick access to Tampa International Airport and downtown Tampa. Come be a part of this special community in this amazing area.
Location
State FL
County Pasco
Community Parker Pointe Ph 2B
Zoning PUD
Rooms
Other Rooms Formal Living Room Separate
Interior
Interior Features Ceiling Fans(s), High Ceilings, Kitchen/Family Room Combo, Living Room/Dining Room Combo, Open Floorplan, Thermostat, Walk-In Closet(s), Window Treatments
Heating Central, Electric, Exhaust Fan, Heat Pump
Cooling Central Air
Flooring Carpet, Laminate
Furnishings Unfurnished
Fireplace false
Appliance Dishwasher, Disposal, Electric Water Heater, Exhaust Fan, Range, Range Hood, Refrigerator
Laundry Inside, Laundry Room
Exterior
Exterior Feature Irrigation System, Private Mailbox, Rain Gutters, Sidewalk, Sliding Doors
Parking Features Driveway, Garage Door Opener, Tandem
Garage Spaces 2.0
Fence Fenced, Vinyl
Community Features Deed Restrictions
Utilities Available BB/HS Internet Available, Cable Available, Electricity Connected, Phone Available, Sewer Connected, Water Connected
Roof Type Shingle
Porch Covered, Enclosed, Screened
Attached Garage true
Garage true
Private Pool No
Building
Lot Description Level, Sidewalk, Paved
Entry Level One
Foundation Slab
Lot Size Range 0 to less than 1/4
Builder Name MI Homes
Sewer Public Sewer
Water Public
Architectural Style Florida, Ranch
Structure Type Block, Stucco
New Construction false
Construction Status Inspections
Schools
Elementary Schools Odessa Elementary
Middle Schools Seven Springs Middle-Po
High Schools J.W. Mitchell High-Po
Others
Pets Allowed Yes
Senior Community No
Ownership Fee Simple
Monthly Total Fees $39
Membership Fee Required Required
Num of Pet 2
Special Listing Condition None
Read Less Info
Want to know what your home might be worth? Contact us for a FREE valuation!

Our team is ready to help you sell your home for the highest possible price ASAP

© 2025 My Florida Regional MLS DBA Stellar MLS. All Rights Reserved.
Bought with WRIGHT MANAGEMENT & REALTY LLC
GET MORE INFORMATION
Group Founder / Realtor® | License ID: 3102687






