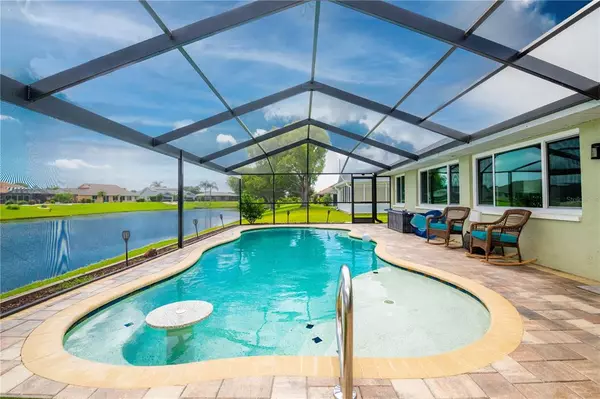$480,000
$495,000
3.0%For more information regarding the value of a property, please contact us for a free consultation.
2 Beds
2 Baths
2,031 SqFt
SOLD DATE : 09/02/2022
Key Details
Sold Price $480,000
Property Type Single Family Home
Sub Type Single Family Residence
Listing Status Sold
Purchase Type For Sale
Square Footage 2,031 sqft
Price per Sqft $236
Subdivision Sun City Center Unit 44 A
MLS Listing ID T3391830
Sold Date 09/02/22
Bedrooms 2
Full Baths 2
Construction Status Appraisal,Financing,Inspections
HOA Fees $25/ann
HOA Y/N Yes
Originating Board Stellar MLS
Year Built 1983
Annual Tax Amount $3,053
Lot Size 8,276 Sqft
Acres 0.19
Lot Dimensions 77x110
Property Description
Fresh to the market! There are many reason to fall in love with this Sun City beauty! From the moment you enter the home you will be blown away by all the upgrades and view! Open floorplan features 2 master bedrooms. Warm tone floors flows throughout and vaulted ceiling with stylish wood beams and all new windows! Modern Kitchen cabinets and countertops brighten the focal point with new stainless steel appliances and Roof was completed in 2022 and new solar heated salt water pool with screened cage and brick pavers with plenty of overhgang. No other home will compare after you tour this one so hurry and schedule your tour today!
Location
State FL
County Hillsborough
Community Sun City Center Unit 44 A
Zoning PD-MU
Interior
Interior Features Open Floorplan, Solid Wood Cabinets, Thermostat, Vaulted Ceiling(s), Window Treatments
Heating Central
Cooling Central Air
Flooring Ceramic Tile, Laminate
Fireplace false
Appliance Dishwasher, Disposal, Microwave, Range, Range Hood, Refrigerator
Exterior
Exterior Feature Sidewalk, Sliding Doors
Garage Spaces 2.0
Community Features Deed Restrictions, Fitness Center, Golf Carts OK, Tennis Courts, Wheelchair Access
Utilities Available BB/HS Internet Available
Amenities Available Fitness Center
Waterfront false
Roof Type Shingle
Attached Garage true
Garage true
Private Pool Yes
Building
Story 1
Entry Level One
Foundation Slab
Lot Size Range 0 to less than 1/4
Sewer Public Sewer
Water Public
Structure Type Block, Stucco
New Construction false
Construction Status Appraisal,Financing,Inspections
Others
Pets Allowed Yes
Senior Community Yes
Ownership Fee Simple
Monthly Total Fees $25
Acceptable Financing Cash, Conventional, FHA, VA Loan
Membership Fee Required Required
Listing Terms Cash, Conventional, FHA, VA Loan
Special Listing Condition None
Read Less Info
Want to know what your home might be worth? Contact us for a FREE valuation!

Our team is ready to help you sell your home for the highest possible price ASAP

© 2024 My Florida Regional MLS DBA Stellar MLS. All Rights Reserved.
Bought with KELLER WILLIAMS SUBURBAN TAMPA
GET MORE INFORMATION

Group Founder / Realtor® | License ID: 3102687






