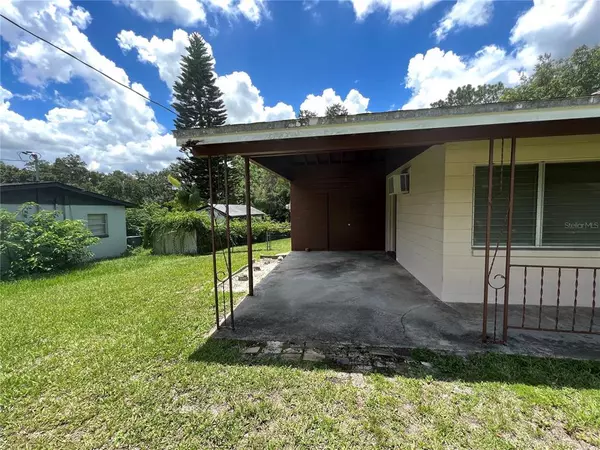$201,000
$199,900
0.6%For more information regarding the value of a property, please contact us for a free consultation.
3 Beds
2 Baths
1,063 SqFt
SOLD DATE : 09/02/2022
Key Details
Sold Price $201,000
Property Type Single Family Home
Sub Type Single Family Residence
Listing Status Sold
Purchase Type For Sale
Square Footage 1,063 sqft
Price per Sqft $189
Subdivision Little Wekiwa Estates 1
MLS Listing ID O6040292
Sold Date 09/02/22
Bedrooms 3
Full Baths 2
HOA Y/N No
Originating Board Stellar MLS
Year Built 1958
Annual Tax Amount $1,494
Lot Size 0.370 Acres
Acres 0.37
Lot Dimensions 80x200
Property Description
PRICE Enhancement!!! Don't miss the opportunity to own this magnificent home in the desired Little Wekiwa Estates Community! It will be stunning once you remodel and make it your own! This 3 bedroom, 2 full bath home has tremendous potential. Privately nestled on close to ½ of mature land and completely fenced backyard. Large carport with outside utility room, covered back porch and a shed. ROOF 2008. Conveniently located to the incredible Downtown Altamonte Cranes Roost area and Altamonte Mall. Just around the corner from Merrill Park, Outback Trail and the Little Wekiwa River. Other amazing parks; dog parks, shopping and fabulous restaurants. Excellent A-Rated Seminole County Schools. Minutes to I-4. Location, Location, Location! Book your private viewing today before it’s too late!
Location
State FL
County Seminole
Community Little Wekiwa Estates 1
Zoning R-1
Interior
Interior Features Master Bedroom Main Floor, Solid Wood Cabinets
Heating Wall Furnance
Cooling Wall/Window Unit(s)
Flooring Carpet, Laminate
Fireplace false
Appliance Built-In Oven, Cooktop, Refrigerator
Exterior
Exterior Feature Fence
Parking Features Guest, Open
Fence Chain Link
Utilities Available Cable Available
Roof Type Shingle
Porch Covered, Enclosed, Rear Porch
Garage false
Private Pool No
Building
Lot Description In County, Level, Oversized Lot, Paved
Story 1
Entry Level One
Foundation Slab
Lot Size Range 1/4 to less than 1/2
Sewer Septic Tank
Water Public
Architectural Style Ranch
Structure Type Block, Concrete
New Construction false
Schools
Elementary Schools Forest City Elementary
Middle Schools Teague Middle
High Schools Lake Brantley High
Others
Senior Community No
Ownership Fee Simple
Acceptable Financing Cash
Listing Terms Cash
Special Listing Condition None
Read Less Info
Want to know what your home might be worth? Contact us for a FREE valuation!

Our team is ready to help you sell your home for the highest possible price ASAP

© 2024 My Florida Regional MLS DBA Stellar MLS. All Rights Reserved.
Bought with MARCILLO REAL ESTATE LLC
GET MORE INFORMATION

Group Founder / Realtor® | License ID: 3102687






