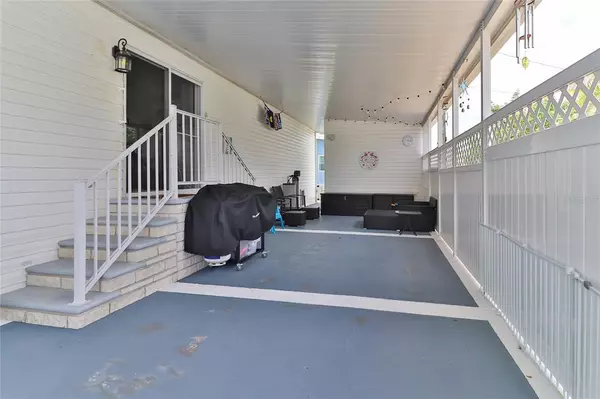$214,000
$214,000
For more information regarding the value of a property, please contact us for a free consultation.
2 Beds
2 Baths
1,647 SqFt
SOLD DATE : 09/02/2022
Key Details
Sold Price $214,000
Property Type Other Types
Sub Type Manufactured Home
Listing Status Sold
Purchase Type For Sale
Square Footage 1,647 sqft
Price per Sqft $129
Subdivision Heather Hills Estates
MLS Listing ID A4543378
Sold Date 09/02/22
Bedrooms 2
Full Baths 2
Construction Status Inspections
HOA Fees $3/ann
HOA Y/N Yes
Originating Board Stellar MLS
Year Built 2000
Annual Tax Amount $735
Lot Size 3,920 Sqft
Acres 0.09
Lot Dimensions 54x75
Property Description
WOW, what a beauty!! This home was built in 2000 and has been well-maintained showing pride in ownership. Located in Heather Hills a 55+ community with low maintenance fees. Pet Friendly and NO LOT Rent. This unit has an additional three feet added onto the back of it making for larger bedrooms and closets. The home has cathedral ceilings, new ceiling fans, new screens and window treatments, a new water filtration system, a new blower motor on A/C, and an updated front lawn. The roof was replaced in 2017 and A/C was replaced in 2014. Home comes with furniture. Your washer and dryer are inside. The carport will fit two cars and have room for a patio. The carefree lawn gives you more time for your FUN activities like golf, shuffle boarding, or going to the beautiful gulf beaches which are not far away. The maintenance fee is only $649/year and the HOA fee is only $40/year and is optional Don't delay this one will go fast. Seller can't give occupancy until end of September.
Location
State FL
County Manatee
Community Heather Hills Estates
Zoning RSMH6
Direction W
Interior
Interior Features Cathedral Ceiling(s), Ceiling Fans(s), Open Floorplan
Heating Central
Cooling Central Air
Flooring Carpet, Vinyl
Fireplace false
Appliance Dishwasher, Dryer, Electric Water Heater, Microwave, Refrigerator, Washer
Exterior
Exterior Feature Storage
Community Features Community Mailbox, Deed Restrictions
Utilities Available Cable Available
Amenities Available Clubhouse, Shuffleboard Court
Roof Type Roof Over
Garage false
Private Pool No
Building
Story 1
Entry Level One
Foundation Crawlspace
Lot Size Range 0 to less than 1/4
Sewer Public Sewer
Water Public
Structure Type Vinyl Siding
New Construction false
Construction Status Inspections
Others
Pets Allowed Yes
HOA Fee Include Common Area Taxes, Management
Senior Community Yes
Ownership Fee Simple
Monthly Total Fees $57
Acceptable Financing Cash, Conventional
Membership Fee Required Optional
Listing Terms Cash, Conventional
Special Listing Condition None
Read Less Info
Want to know what your home might be worth? Contact us for a FREE valuation!

Our team is ready to help you sell your home for the highest possible price ASAP

© 2025 My Florida Regional MLS DBA Stellar MLS. All Rights Reserved.
Bought with REYNOLDS REALTY GULF COAST INC
GET MORE INFORMATION
Group Founder / Realtor® | License ID: 3102687






