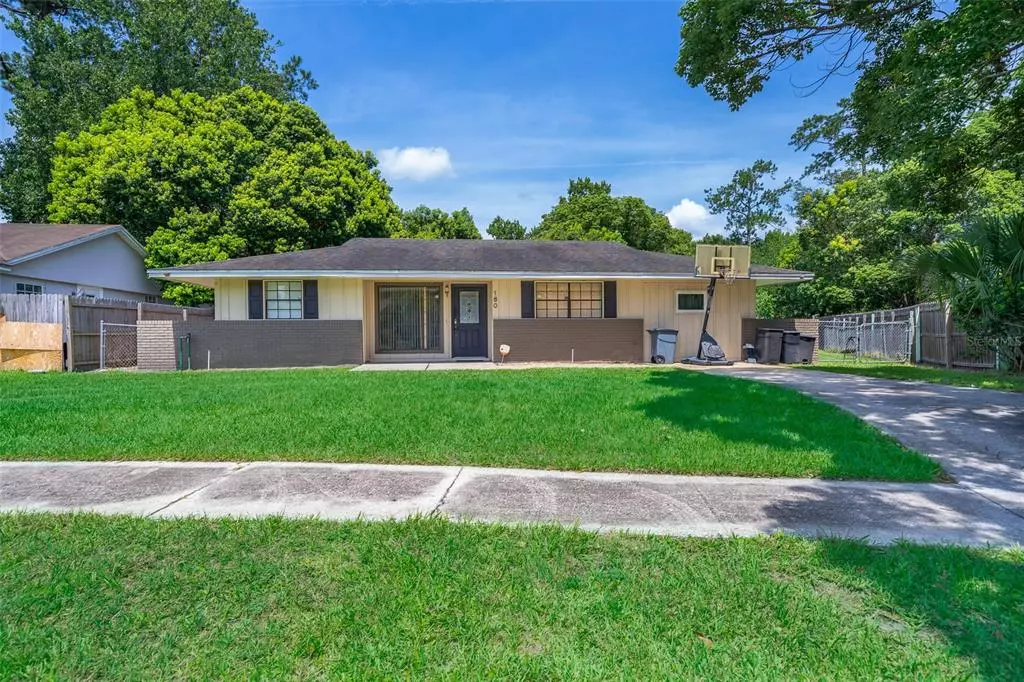$271,000
$289,000
6.2%For more information regarding the value of a property, please contact us for a free consultation.
3 Beds
2 Baths
1,319 SqFt
SOLD DATE : 08/31/2022
Key Details
Sold Price $271,000
Property Type Single Family Home
Sub Type Single Family Residence
Listing Status Sold
Purchase Type For Sale
Square Footage 1,319 sqft
Price per Sqft $205
Subdivision Country Club Heights Unit 1
MLS Listing ID O6035763
Sold Date 08/31/22
Bedrooms 3
Full Baths 2
Construction Status No Contingency
HOA Y/N No
Originating Board Stellar MLS
Year Built 1973
Annual Tax Amount $1,833
Lot Size 7,840 Sqft
Acres 0.18
Property Description
Price Improvement! Welcome home to your beautiful 3/2 home + bonus room in Longwood offered at under $300K. Some features of your new house are ceramic tiles throughout, split floor plan, open living/dining room area, kitchen features silstone countertops, and so much more. The garage has been converted to extra living space for you! The house sits on an oversized lot which includes a large, fully fenced in backyard plus a shed. Ideally located withing minutes of shopping, restaurants, grocery stores, and I-4.
Location
State FL
County Seminole
Community Country Club Heights Unit 1
Zoning R-1A
Rooms
Other Rooms Inside Utility
Interior
Interior Features Ceiling Fans(s), Living Room/Dining Room Combo, Split Bedroom, Thermostat, Window Treatments
Heating Central, Electric, Wall Units / Window Unit
Cooling Central Air
Flooring Ceramic Tile
Furnishings Unfurnished
Fireplace false
Appliance Dishwasher, Dryer, Electric Water Heater, Microwave, Range, Refrigerator, Washer
Laundry Inside, Laundry Room
Exterior
Exterior Feature Fence, French Doors, Lighting
Parking Features Driveway
Fence Chain Link, Wood
Utilities Available Public
Roof Type Shingle
Porch Covered, Rear Porch
Attached Garage false
Garage false
Private Pool No
Building
Lot Description In County, Paved
Entry Level One
Foundation Slab
Lot Size Range 0 to less than 1/4
Sewer Public Sewer
Water Public
Architectural Style Florida
Structure Type Wood Frame
New Construction false
Construction Status No Contingency
Others
Pets Allowed Yes
Senior Community No
Ownership Fee Simple
Acceptable Financing Cash, Conventional
Listing Terms Cash, Conventional
Special Listing Condition None
Read Less Info
Want to know what your home might be worth? Contact us for a FREE valuation!

Our team is ready to help you sell your home for the highest possible price ASAP

© 2025 My Florida Regional MLS DBA Stellar MLS. All Rights Reserved.
Bought with STELLAR NON-MEMBER OFFICE
GET MORE INFORMATION
Group Founder / Realtor® | License ID: 3102687






