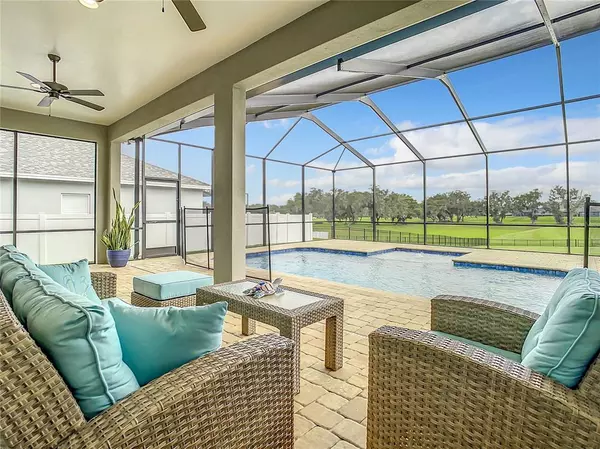$675,000
$699,000
3.4%For more information regarding the value of a property, please contact us for a free consultation.
4 Beds
3 Baths
2,543 SqFt
SOLD DATE : 08/31/2022
Key Details
Sold Price $675,000
Property Type Single Family Home
Sub Type Single Family Residence
Listing Status Sold
Purchase Type For Sale
Square Footage 2,543 sqft
Price per Sqft $265
Subdivision Highlands Grace Ph 2
MLS Listing ID O6045737
Sold Date 08/31/22
Bedrooms 4
Full Baths 3
Construction Status Appraisal,Financing,Inspections
HOA Fees $16/ann
HOA Y/N Yes
Originating Board Stellar MLS
Year Built 2020
Annual Tax Amount $5,359
Lot Size 0.570 Acres
Acres 0.57
Lot Dimensions 319x97x272x85
Property Description
Talk about a VIEW! Over 1/2 acre of amazing land, this home has it all. Two years new built by Tapia Homes. Three way split bedrooms, it is perfect to accommodate all different family scenarios. Salt water pool just adds to the view when you walk in the door. Three car garage completes the package. Walk in through the double glass doors and you instantly feel the volume of the ceilings and openness of this home. There is a flex room. (Currently used as a pool room that could easily accommodate a home office or Living room, you pick!) The combo great room and kitchen offer NO WASTED space. This floor-plan offers the best of today's open style. Fully fenced with aluminum fencing this spacious backyard overlooks a vast area of the HOA that will never be built on. A premium lot that makes this home what it is and really adds to the value. The Dining area also overlooks this incredible view. Pool bath is to the back along with another bedroom that could be perfect for your guests or a teen that needs to be away from the rest of the house. Master is private on the one side of the house and shares the backyard view of the pool. Double sinks with granite counter tops, garden tub with ample shower it is light and bright. Large Walk-In closet has loads of space. Built in pool safety fence for the little ones. Extended pavers complete the outdoor entertainment area. If you are
Location
State FL
County Polk
Community Highlands Grace Ph 2
Zoning RES
Rooms
Other Rooms Attic, Breakfast Room Separate, Great Room, Inside Utility
Interior
Interior Features Built-in Features, Ceiling Fans(s), Coffered Ceiling(s), Eat-in Kitchen, High Ceilings, Living Room/Dining Room Combo, Master Bedroom Main Floor, Open Floorplan, Solid Surface Counters, Split Bedroom, Tray Ceiling(s), Walk-In Closet(s), Window Treatments
Heating Central, Electric, Heat Pump
Cooling Central Air
Flooring Carpet, Tile
Furnishings Unfurnished
Fireplace false
Appliance Dishwasher, Disposal, Electric Water Heater, Microwave, Range, Range Hood, Refrigerator
Laundry Inside, Laundry Room
Exterior
Exterior Feature Irrigation System, Sidewalk, Sliding Doors, Sprinkler Metered
Garage Driveway, Garage Door Opener
Garage Spaces 3.0
Fence Fenced, Other
Pool Auto Cleaner, Child Safety Fence, Gunite, In Ground, Salt Water, Screen Enclosure, Tile
Community Features Community Mailbox, Deed Restrictions, Gated, Park, Sidewalks
Utilities Available Cable Available, Electricity Connected, Sewer Available, Street Lights, Underground Utilities
Amenities Available Gated, Park, Vehicle Restrictions
Waterfront false
View Park/Greenbelt
Roof Type Shingle
Parking Type Driveway, Garage Door Opener
Attached Garage true
Garage true
Private Pool Yes
Building
Lot Description Cleared, Conservation Area, Greenbelt, In County
Entry Level One
Foundation Slab
Lot Size Range 1/2 to less than 1
Builder Name Tapia Homes
Sewer Public Sewer
Water Public
Architectural Style Contemporary
Structure Type Block, Stucco
New Construction false
Construction Status Appraisal,Financing,Inspections
Schools
Elementary Schools Spessard L. Holland Elementary
Middle Schools Lakeland Highlands Middl
High Schools George Jenkins High
Others
Pets Allowed Yes
HOA Fee Include Common Area Taxes, Private Road
Senior Community No
Ownership Fee Simple
Monthly Total Fees $16
Acceptable Financing Cash, Conventional, VA Loan
Membership Fee Required Required
Listing Terms Cash, Conventional, VA Loan
Special Listing Condition None
Read Less Info
Want to know what your home might be worth? Contact us for a FREE valuation!

Our team is ready to help you sell your home for the highest possible price ASAP

© 2024 My Florida Regional MLS DBA Stellar MLS. All Rights Reserved.
Bought with CHARLES RUTENBERG REALTY ORLANDO
GET MORE INFORMATION

Group Founder / Realtor® | License ID: 3102687






