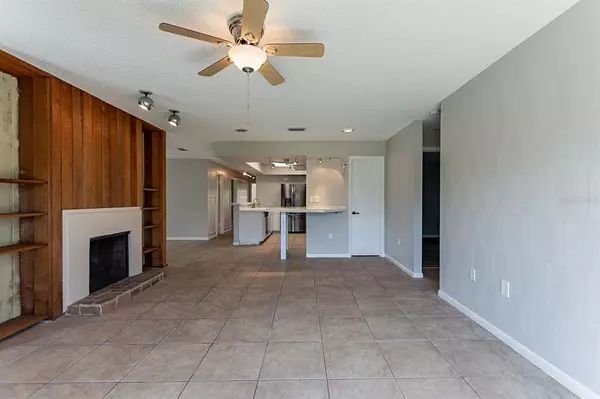$429,000
$429,000
For more information regarding the value of a property, please contact us for a free consultation.
4 Beds
3 Baths
2,596 SqFt
SOLD DATE : 08/31/2022
Key Details
Sold Price $429,000
Property Type Single Family Home
Sub Type Single Family Residence
Listing Status Sold
Purchase Type For Sale
Square Footage 2,596 sqft
Price per Sqft $165
Subdivision Christina Woods
MLS Listing ID O6010606
Sold Date 08/31/22
Bedrooms 4
Full Baths 2
Half Baths 1
Construction Status Inspections
HOA Fees $16/ann
HOA Y/N Yes
Originating Board Stellar MLS
Year Built 1975
Annual Tax Amount $2,628
Lot Size 0.370 Acres
Acres 0.37
Property Description
One or more photo(s) has been virtually staged. This charming, contemporary-style 4 BR | 2 1/2 BA pool home comes with a nostalgic and classical feel, but with modern updates and tons of room! From the moment you walk through the double front entry doors, you'll be greeted to charming architectural design including a large wood-burning, double-sided fireplace and elegant seating area - great for entertaining guests! To the left of the seating area is a large formal living room with access to a screened-in Florida room for enjoying the outdoors. To the right of the seating area is a hallway that leads to a comfortable family room that shares the fireplace, and has an incredible view through the large window allowing tons of natural light to infiltrate the room. The open floor plan connects the family room with the kitchen and formal dining room as well as a small hallway the two bedrooms and the full-sized guest bathroom! The kitchen comes with a glass stovetop w/ hood, built-in double ovens, tiled counter tops, breakfast bar, stainless steel appliances, walk-in pantry, and modern lighting fixtures. Across from the kitchen is a 1/2 bath with exit door to the Florida room and pool area. An inside laundry and storage room connects to the kitchen which also leads to the master bathroom, featuring a shower stall (no tub), double sink vanity, and water closet. The large master bedroom features sliding glass doors that exit to the pool area, making it convenient to enjoy the pool without trekking water through your home. The open air pool sits in a large, fenced-in back yard and has a pool deck for sunbathing or enjoying the beautiful weather! There's a lot to love with this home, and it is ready for you to tour!
Location
State FL
County Polk
Community Christina Woods
Zoning PUD
Direction S
Rooms
Other Rooms Family Room
Interior
Interior Features Ceiling Fans(s), Eat-in Kitchen, Kitchen/Family Room Combo, Solid Wood Cabinets, Split Bedroom, Thermostat, Vaulted Ceiling(s), Walk-In Closet(s)
Heating Central
Cooling Central Air
Flooring Ceramic Tile, Laminate
Fireplaces Type Family Room, Wood Burning
Furnishings Unfurnished
Fireplace true
Appliance Built-In Oven, Cooktop, Dishwasher, Disposal, Exhaust Fan, Refrigerator
Laundry Inside, Laundry Room
Exterior
Exterior Feature Fence, French Doors, Lighting, Sidewalk, Sliding Doors
Parking Features Driveway, Garage Door Opener, Garage Faces Side
Garage Spaces 2.0
Fence Wood
Pool Deck, In Ground
Utilities Available BB/HS Internet Available, Cable Available, Electricity Connected, Fire Hydrant, Phone Available, Public, Street Lights, Underground Utilities, Water Connected
View Pool
Roof Type Shingle
Porch Enclosed, Porch, Rear Porch, Screened
Attached Garage true
Garage true
Private Pool Yes
Building
Lot Description In County, Level, Sidewalk, Paved
Entry Level One
Foundation Slab
Lot Size Range 1/4 to less than 1/2
Sewer Public Sewer
Water Public
Architectural Style Contemporary
Structure Type Block, Stucco, Wood Siding
New Construction false
Construction Status Inspections
Schools
Elementary Schools Scott Lake Elem
Middle Schools Lakeland Highlands Middl
High Schools George Jenkins High
Others
Pets Allowed Yes
Senior Community No
Ownership Fee Simple
Monthly Total Fees $16
Acceptable Financing Cash, Conventional, VA Loan
Membership Fee Required Required
Listing Terms Cash, Conventional, VA Loan
Special Listing Condition None
Read Less Info
Want to know what your home might be worth? Contact us for a FREE valuation!

Our team is ready to help you sell your home for the highest possible price ASAP

© 2024 My Florida Regional MLS DBA Stellar MLS. All Rights Reserved.
Bought with SCHLEICHER SELECT PROPERTIES
GET MORE INFORMATION

Group Founder / Realtor® | License ID: 3102687






