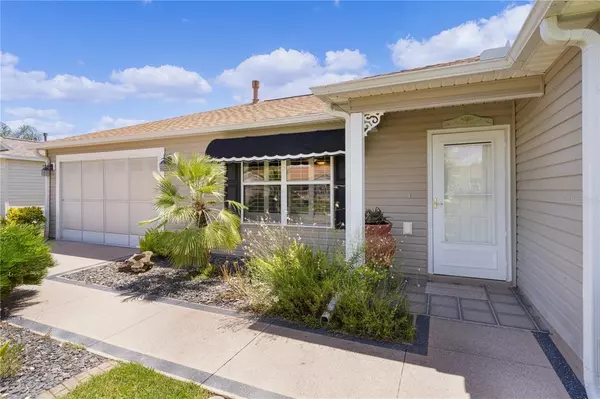$316,000
$315,000
0.3%For more information regarding the value of a property, please contact us for a free consultation.
2 Beds
2 Baths
1,142 SqFt
SOLD DATE : 08/30/2022
Key Details
Sold Price $316,000
Property Type Single Family Home
Sub Type Single Family Residence
Listing Status Sold
Purchase Type For Sale
Square Footage 1,142 sqft
Price per Sqft $276
Subdivision The Villages
MLS Listing ID G5058237
Sold Date 08/30/22
Bedrooms 2
Full Baths 2
HOA Y/N No
Originating Board Stellar MLS
Year Built 2005
Annual Tax Amount $1,339
Lot Size 5,227 Sqft
Acres 0.12
Lot Dimensions 60x90
Property Description
Looking for a LARGER Lot? Look no further! This home is 2 bedroom / 2 bathroom / 1.5 car garage Austin Floorplan with a LARGE FLORIDA ROOM (20X12) WITH WINDOWS under A/C and a COVERED BIRDCAGE. The FL Room square footage is not included in the total square footage shown. The home has a deeper lot between this house and the rear neighbor. Lots of nice landscaping makes it a RELAXING PICTURE PERFECT BACKYARD. Sit on the Birdcage or the LARGE FLORIDA ROOM / LANAI and enjoy your favorite drink while listening to the sounds of silence! NEW ROOF 2022 - KNOCKDOWN CEILINGS (NO POPCORN) - PLANTATION SHUTTERS ON WINDOWS - CERAMIC TILE ON THE DIAGONAL In Living Room, Dinette and Kitchen - 2 SOLAR TUBES. The kitchen has PULL-OUTS in CABINETS, Cabinet Pantry plus a Backsplash. There is a large Breakfast bar to enjoy a quick bite to eat. Plus there is a Dinette to entertain your guests. The Living Room has a great wall for a large TV or you can mount one in the Florida Room. The Master Bedroom will hold a King Sized Bed with 2 nightstands. Plus there is plenty of room for your dresser and chest on the other walls. The Slider Door from the Master was removed to enhance the Florida Room wall space plus give more wall space to the Master Bedroom. The Master Bedrooom has a Double Racked Walk-In Closet. The Master Bathroom has the Walk-In Shower and Toilet in a separate room. The Sink is outside of this room so two people can get ready easily. The 2nd Bathroom offers a Walk-In Closet plus room for a Queen Bed Furntiure or utilize as a Hobby Room. The 2nd Bathroom has a Tub / Shower Combo plus a make-up counter with sink. The home has 2 LINEN CLOSETS. The 1 1/2 car garage has pull down attic stairs plus a strong overhead storage rack. Located within 5 minutes of Lake Sumter Landing, 10 minutes to Brownwood and 15 minutes to Spanish Springs Town Squares. Tons of golf courses, pools, recreation centers and shopping are located nearby the home.
Location
State FL
County Sumter
Community The Villages
Zoning RES
Rooms
Other Rooms Florida Room
Interior
Interior Features Living Room/Dining Room Combo, Thermostat, Walk-In Closet(s)
Heating Central, Natural Gas
Cooling Central Air
Flooring Carpet, Ceramic Tile
Furnishings Unfurnished
Fireplace false
Appliance Dishwasher, Dryer, Gas Water Heater, Microwave, Range, Refrigerator, Washer
Laundry In Garage
Exterior
Exterior Feature Irrigation System
Parking Features Garage Door Opener, Golf Cart Parking
Garage Spaces 1.0
Community Features Association Recreation - Owned, Community Mailbox, Deed Restrictions, Golf Carts OK, Golf, Tennis Courts
Utilities Available BB/HS Internet Available, Cable Available, Electricity Connected, Natural Gas Connected, Sewer Connected, Water Connected
Amenities Available Fence Restrictions
Roof Type Shingle
Attached Garage true
Garage true
Private Pool No
Building
Lot Description Near Golf Course, Oversized Lot
Entry Level One
Foundation Slab
Lot Size Range 0 to less than 1/4
Sewer Public Sewer
Water Public
Structure Type Vinyl Siding, Wood Frame
New Construction false
Others
HOA Fee Include Pool, Recreational Facilities
Senior Community Yes
Ownership Fee Simple
Monthly Total Fees $179
Acceptable Financing Cash, Conventional
Listing Terms Cash, Conventional
Special Listing Condition None
Read Less Info
Want to know what your home might be worth? Contact us for a FREE valuation!

Our team is ready to help you sell your home for the highest possible price ASAP

© 2024 My Florida Regional MLS DBA Stellar MLS. All Rights Reserved.
Bought with NEXTHOME SALLY LOVE REAL ESTATE
GET MORE INFORMATION
Group Founder / Realtor® | License ID: 3102687






