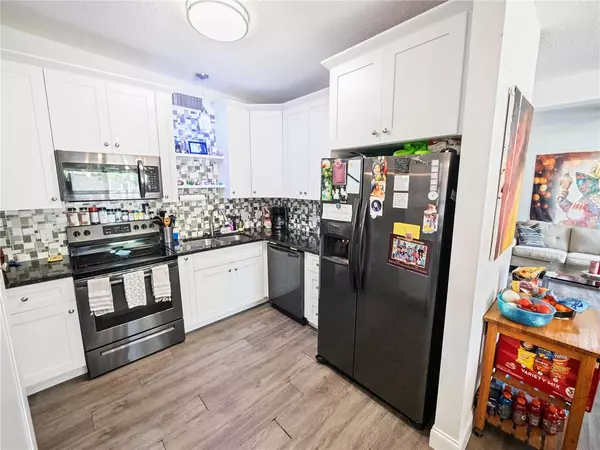$300,000
$299,900
For more information regarding the value of a property, please contact us for a free consultation.
3 Beds
2 Baths
1,425 SqFt
SOLD DATE : 08/22/2022
Key Details
Sold Price $300,000
Property Type Single Family Home
Sub Type Single Family Residence
Listing Status Sold
Purchase Type For Sale
Square Footage 1,425 sqft
Price per Sqft $210
Subdivision Sunland Estates
MLS Listing ID O6034132
Sold Date 08/22/22
Bedrooms 3
Full Baths 1
Half Baths 1
Construction Status Appraisal,Financing
HOA Y/N No
Originating Board Stellar MLS
Year Built 1959
Annual Tax Amount $1,815
Lot Size 0.280 Acres
Acres 0.28
Property Description
New Roof coming soon! Welcome home to 704 Baywood Drive. This home is located in the heart of Sanford, close to 417, I4, Sanford International Airport and convenient shopping. This home has 3 bedrooms and 1.5 bathrooms and is on oversized lot! The kitchen has granite countertops, stainless steel appliances, and newer cabinets. Remodeled bathrooms with newer vanities and tile. It features two separate living spaces, a formal living room and family room with a wood burning fireplace. Off the family room is a bonus room that can be used as a study or an office. Large utility room off the carport with washer and dryer included. No HOA on just over a quarter acre! Come check it out today!
Location
State FL
County Seminole
Community Sunland Estates
Zoning R-1A
Interior
Interior Features Eat-in Kitchen, Solid Surface Counters, Thermostat
Heating Central, Electric
Cooling Central Air
Flooring Vinyl
Fireplaces Type Wood Burning
Fireplace true
Appliance Dishwasher, Dryer, Microwave, Range, Refrigerator, Washer
Exterior
Exterior Feature Other, Sidewalk
Parking Features Driveway
Utilities Available BB/HS Internet Available, Cable Available, Electricity Connected, Sewer Connected, Water Connected
Roof Type Shingle
Garage false
Private Pool No
Building
Story 1
Entry Level One
Foundation Slab
Lot Size Range 1/4 to less than 1/2
Sewer Public Sewer
Water Public
Structure Type Block
New Construction false
Construction Status Appraisal,Financing
Others
Pets Allowed Yes
Senior Community No
Ownership Fee Simple
Acceptable Financing Cash, Conventional
Membership Fee Required None
Listing Terms Cash, Conventional
Special Listing Condition None
Read Less Info
Want to know what your home might be worth? Contact us for a FREE valuation!

Our team is ready to help you sell your home for the highest possible price ASAP

© 2025 My Florida Regional MLS DBA Stellar MLS. All Rights Reserved.
Bought with ASSIST 2 SELL ALL SELLERS & BU
GET MORE INFORMATION
Group Founder / Realtor® | License ID: 3102687






