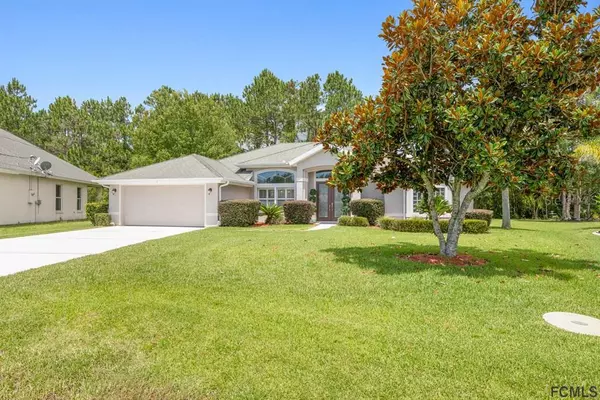$380,000
$374,900
1.4%For more information regarding the value of a property, please contact us for a free consultation.
3 Beds
2 Baths
2,127 SqFt
SOLD DATE : 08/15/2022
Key Details
Sold Price $380,000
Property Type Single Family Home
Sub Type Single Family Residence
Listing Status Sold
Purchase Type For Sale
Square Footage 2,127 sqft
Price per Sqft $178
Subdivision Matanzas Woods
MLS Listing ID FC278625
Sold Date 08/15/22
Bedrooms 3
Full Baths 2
HOA Y/N No
Originating Board Flagler
Year Built 2005
Annual Tax Amount $2,363
Lot Size 10,890 Sqft
Acres 0.25
Property Description
Just Back on Market! Cash buyer default over personal issues is your gain! If you've been dreaming & watching for a home that reflects elegant architectural features & a beautiful setting, this is your dream come true! Soaring tray & vaulted ceilings and unique architectural features separate this home from the cookie cutters. Bathed in natural light, large open rooms flow from one to the next drawing the exterior beauty in through the large mitered windows, sliding doors & transoms! Spacious rooms w/lovely, matching flooring in excellent condition & plenty of closet & storage space! You'll love how the rare, nearly 400 sq ft covered lanai will elevate your enjoyment & endless design possibilities of your outdoor dining, living, entertainment space! Plenty of room to bring in your pool and complete your Stay-cation lifestyle without ever leaving home! Termite bond, 16 Seer heat/air system (11/2018), 2005 architectural shingle roof, 20x10 Shed!
Location
State FL
County Flagler
Community Matanzas Woods
Zoning SFR-2
Interior
Interior Features Cathedral Ceiling(s), Ceiling Fans(s), Solid Surface Counters, Vaulted Ceiling(s), Walk-In Closet(s), Window Treatments
Heating Central, Electric, Heat Pump
Cooling Central Air
Flooring Carpet, Tile
Fireplaces Type Electric
Fireplace true
Appliance Dishwasher, Disposal, Microwave, Range, Refrigerator
Laundry Inside, Laundry Room
Exterior
Exterior Feature Rain Gutters
Garage Spaces 2.0
Community Features Deed Restrictions
Utilities Available Cable Available, Sewer Connected, Water Connected
Roof Type Shingle
Garage true
Private Pool No
Building
Lot Description Conservation Area, Interior Lot, Irregular Lot
Story 1
Entry Level Multi/Split
Lot Size Range 0 to less than 1/4
Builder Name ICI
Sewer Public Sewer
Water Public
Architectural Style Contemporary
Structure Type Block, Stucco
Others
Senior Community No
Acceptable Financing Cash, Conventional, FHA, VA Loan
Listing Terms Cash, Conventional, FHA, VA Loan
Read Less Info
Want to know what your home might be worth? Contact us for a FREE valuation!

Our team is ready to help you sell your home for the highest possible price ASAP

© 2024 My Florida Regional MLS DBA Stellar MLS. All Rights Reserved.
Bought with STELLAR NON-MEMBER OFFICE
GET MORE INFORMATION

Group Founder / Realtor® | License ID: 3102687






