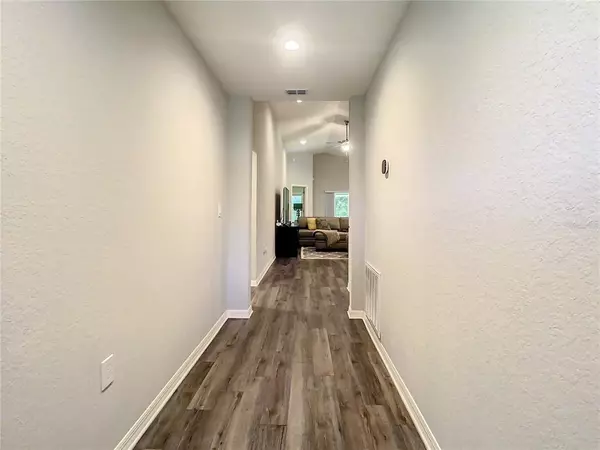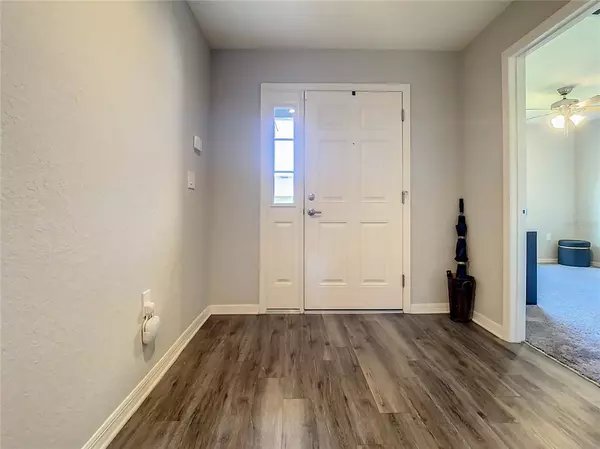$395,000
$385,000
2.6%For more information regarding the value of a property, please contact us for a free consultation.
4 Beds
2 Baths
2,005 SqFt
SOLD DATE : 08/12/2022
Key Details
Sold Price $395,000
Property Type Single Family Home
Sub Type Single Family Residence
Listing Status Sold
Purchase Type For Sale
Square Footage 2,005 sqft
Price per Sqft $197
Subdivision Breakwater Cove
MLS Listing ID L4931438
Sold Date 08/12/22
Bedrooms 4
Full Baths 2
Construction Status Inspections
HOA Fees $41/ann
HOA Y/N Yes
Originating Board Stellar MLS
Year Built 2019
Annual Tax Amount $2,509
Lot Size 6,534 Sqft
Acres 0.15
Lot Dimensions 50x126.24
Property Description
Why wait to build when you can buy this new home?! This BEAUTY is like a new home!! It is less than 3 years old! The seller moved in Nov. 2019! Featuring 4 bedrooms, 2 baths, a spacious open layout great for entertaining, an open kitchen with a huge ISLAND perfect for prepping and gathering with friends and family, soft closed drawers and cabinets and a HUGE walk-in pantry! High definition Laminate counters with crescent edge in the kitchen. Spacious living area that leads to the owner’s suite equipped with tray ceilings, a spacious bath with dual vanities separated by a relaxing garden tub, separate stand up shower, and water closet. Luxury Vinyl Plank flooring throughout main living areas. Take a walk out back into a screened LANAI with a beautiful view of the woods and no rear neighbors. This home comes equipped with the following security features: Ring Home Alarm System, Ring Pro Doorbell, Ring Floodlight Cameras on front and rear of the home, Ring Camera in the garage for Amazon “key” garage delivery that allows Amazon to place your packages inside the garage, Ecobee WI-FI smart thermostat, Multiple WI-FI enabled lights and fans for smart phone/table control. This Home is close to shopping, restaurants, FUN and entertainment!! Get your showing scheduled NOW! Call me for a private tour!
Location
State FL
County Polk
Community Breakwater Cove
Zoning SFR
Interior
Interior Features Ceiling Fans(s), Eat-in Kitchen, High Ceilings, In Wall Pest System, Kitchen/Family Room Combo, Living Room/Dining Room Combo, Master Bedroom Main Floor, Open Floorplan, Pest Guard System, Smart Home, Solid Wood Cabinets, Split Bedroom, Thermostat, Tray Ceiling(s), Vaulted Ceiling(s), Walk-In Closet(s)
Heating Central, Heat Pump
Cooling Central Air
Flooring Laminate, Vinyl
Furnishings Unfurnished
Fireplace false
Appliance Dishwasher, Microwave, Range, Refrigerator
Laundry Inside, Laundry Room
Exterior
Exterior Feature Irrigation System
Garage Spaces 2.0
Fence Vinyl
Community Features Deed Restrictions, Sidewalks
Utilities Available Public, Street Lights, Underground Utilities
Roof Type Shingle
Attached Garage true
Garage true
Private Pool No
Building
Entry Level One
Foundation Slab
Lot Size Range 0 to less than 1/4
Builder Name Highland Homes
Sewer Public Sewer
Water Public
Structure Type Block, Stucco
New Construction false
Construction Status Inspections
Schools
Middle Schools Lake Gibson Middle/Junio
High Schools Lake Gibson High
Others
Pets Allowed Yes
Senior Community No
Ownership Fee Simple
Monthly Total Fees $41
Acceptable Financing Cash, Conventional, FHA, VA Loan
Membership Fee Required Required
Listing Terms Cash, Conventional, FHA, VA Loan
Special Listing Condition None
Read Less Info
Want to know what your home might be worth? Contact us for a FREE valuation!

Our team is ready to help you sell your home for the highest possible price ASAP

© 2024 My Florida Regional MLS DBA Stellar MLS. All Rights Reserved.
Bought with THE SHOP REAL ESTATE CO.
GET MORE INFORMATION

Group Founder / Realtor® | License ID: 3102687






