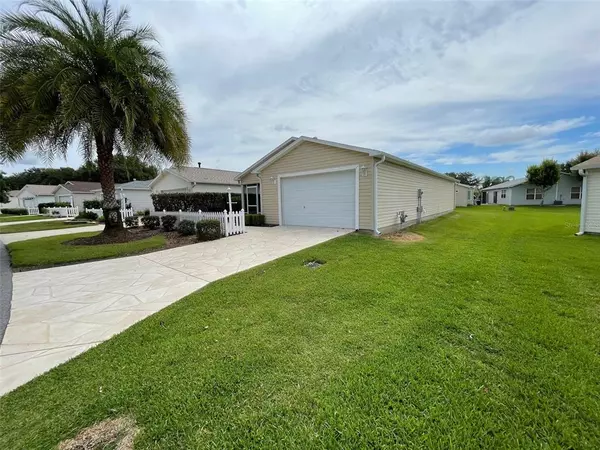$279,000
$284,990
2.1%For more information regarding the value of a property, please contact us for a free consultation.
2 Beds
2 Baths
1,156 SqFt
SOLD DATE : 08/05/2022
Key Details
Sold Price $279,000
Property Type Single Family Home
Sub Type Single Family Residence
Listing Status Sold
Purchase Type For Sale
Square Footage 1,156 sqft
Price per Sqft $241
Subdivision Villages Of Sumter Arlington Villas
MLS Listing ID G5058306
Sold Date 08/05/22
Bedrooms 2
Full Baths 2
HOA Y/N No
Originating Board Stellar MLS
Year Built 2004
Annual Tax Amount $1,984
Lot Size 4,791 Sqft
Acres 0.11
Property Description
LOCATION, LOCATION & LOW BOND: This Colony model Patio Villa built in 2004 is located in the Arlington Villas which is in a great location and very close to CR466. This 2 bedroom 2 bath has an open floor plan that is bright, newly painted in 7/22, new roof 7/2020 and has 1156 sq ft of living space. The eat-in kitchen features plenty of cabinet space, countertop space, a breakfast bar, nice stainless steel appliances and a closet pantry. The primary bedroom offers plenty of space for a king size bed, private bathroom and a large walk-in closet. The Villa has a nice screened in area in the front, the lanai on the left side and has a bigger lot size in the back and the right side. No carpet in the home as this home has laminate and tile though out It is close to the adult pool, Lake Sumter Landing, shopping on CR466, doctors, restaurants and so much more.
This Villa is a prefect place to call home or an investment property, weekend getaways, AIRBNB or just about anything.
Location
State FL
County Sumter
Community Villages Of Sumter Arlington Villas
Zoning RESI
Interior
Interior Features Ceiling Fans(s), Eat-in Kitchen, High Ceilings, Living Room/Dining Room Combo, Master Bedroom Main Floor, Open Floorplan, Stone Counters, Thermostat, Vaulted Ceiling(s)
Heating Central
Cooling Central Air
Flooring Laminate, Tile
Fireplace false
Appliance Dishwasher, Disposal, Dryer, Gas Water Heater, Ice Maker, Microwave, Range, Refrigerator, Washer
Exterior
Exterior Feature Irrigation System, Sliding Doors, Sprinkler Metered
Parking Features Golf Cart Parking
Garage Spaces 1.0
Community Features Community Mailbox, Deed Restrictions, Fitness Center, Golf Carts OK, Golf, Pool, Tennis Courts
Utilities Available Cable Connected, Electricity Connected, Fire Hydrant, Sewer Connected, Sprinkler Meter, Sprinkler Recycled, Water Connected
Amenities Available Basketball Court, Clubhouse, Golf Course, Pickleball Court(s), Pool, Recreation Facilities, Shuffleboard Court, Storage, Tennis Court(s), Wheelchair Access
Roof Type Shingle
Attached Garage true
Garage true
Private Pool No
Building
Entry Level One
Foundation Slab
Lot Size Range 0 to less than 1/4
Sewer Public Sewer
Water Public
Structure Type Vinyl Siding
New Construction false
Others
Pets Allowed Yes
HOA Fee Include Common Area Taxes, Pool
Senior Community Yes
Ownership Fee Simple
Monthly Total Fees $179
Acceptable Financing Cash, Conventional
Listing Terms Cash, Conventional
Special Listing Condition None
Read Less Info
Want to know what your home might be worth? Contact us for a FREE valuation!

Our team is ready to help you sell your home for the highest possible price ASAP

© 2024 My Florida Regional MLS DBA Stellar MLS. All Rights Reserved.
Bought with FLORIDA FINE HOMES REALTY, LLC
GET MORE INFORMATION
Group Founder / Realtor® | License ID: 3102687






