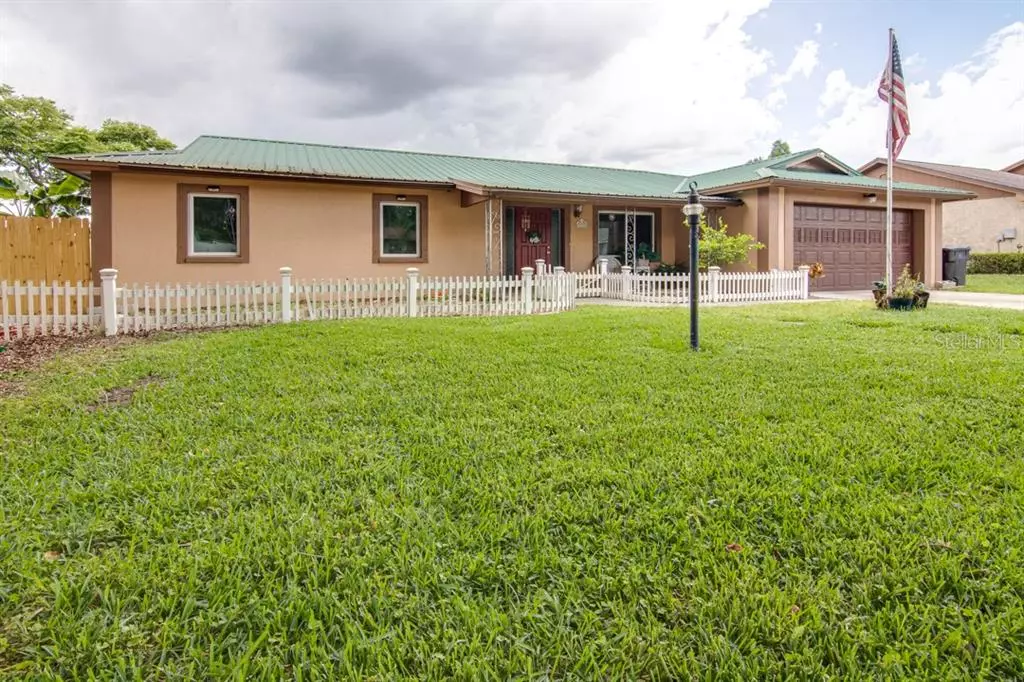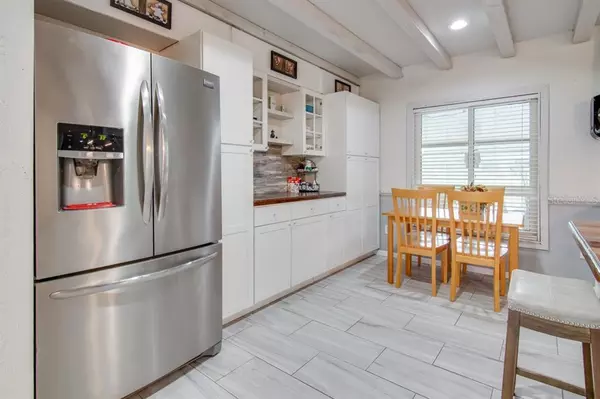$408,000
$405,000
0.7%For more information regarding the value of a property, please contact us for a free consultation.
3 Beds
2 Baths
1,644 SqFt
SOLD DATE : 08/04/2022
Key Details
Sold Price $408,000
Property Type Single Family Home
Sub Type Single Family Residence
Listing Status Sold
Purchase Type For Sale
Square Footage 1,644 sqft
Price per Sqft $248
Subdivision Shangri La Ii Sub Phas
MLS Listing ID T3377563
Sold Date 08/04/22
Bedrooms 3
Full Baths 2
Construction Status Inspections
HOA Fees $7/ann
HOA Y/N Yes
Originating Board Stellar MLS
Year Built 1978
Annual Tax Amount $3,788
Lot Size 0.260 Acres
Acres 0.26
Lot Dimensions 80x144
Property Description
On a Lake with a Pool is the best way to live in Florida! When you walk in the first thing you will notice is the open concept floor plan and beautiful kitchen with a large cedar island. The island features a cooktop range with stainless range hood and pop up outlet for electronics. The ceiling features wood beams going across the kitchen and down the hallway. Right off of the kitchen is the living room area with a wood burning fireplace. When you step into the backyard oasis you have a screened in pool area with 80 feet of waterfront: perfect for reading a book during the Beautiful Sunsets, Fishing, Boating, and Bird Watching! The backyard features wood decking down to the water along with a 10' x 12' concrete block barn. The following upgrades have been made: Updated kitchen with stainless steel appliances and interior renovations in 2016. 3.5 Ton A/C in 2017. Patio flooring, barn, retention wall, wood decking and dock, stucco and impact windows, with motion lights in 2018. Seffner is highly desired because of the low commute times to Tampa and Orlando, minutes from I-4 and Interstate 75! Easy to tour call for a showing today.
Location
State FL
County Hillsborough
Community Shangri La Ii Sub Phas
Zoning RSC-6
Interior
Interior Features Ceiling Fans(s), Kitchen/Family Room Combo, Skylight(s), Thermostat
Heating Central, Electric
Cooling Central Air
Flooring Ceramic Tile
Fireplaces Type Family Room, Wood Burning
Furnishings Unfurnished
Fireplace true
Appliance Dishwasher, Disposal, Electric Water Heater, Range, Refrigerator
Laundry Inside
Exterior
Exterior Feature Fence, Rain Gutters, Sliding Doors
Garage Driveway, Garage Door Opener
Garage Spaces 2.0
Pool In Ground, Screen Enclosure, Vinyl
Utilities Available Cable Available, Cable Connected, Electricity Available, Fire Hydrant, Street Lights
Waterfront true
Waterfront Description Lake
View Y/N 1
Water Access 1
Water Access Desc Lake
Roof Type Metal
Parking Type Driveway, Garage Door Opener
Attached Garage true
Garage true
Private Pool Yes
Building
Story 1
Entry Level One
Foundation Slab
Lot Size Range 1/4 to less than 1/2
Sewer Septic Tank
Water Public
Structure Type Block, Stucco
New Construction false
Construction Status Inspections
Others
Pets Allowed Yes
Senior Community No
Ownership Fee Simple
Monthly Total Fees $7
Acceptable Financing Cash, Conventional, FHA, VA Loan
Membership Fee Required Required
Listing Terms Cash, Conventional, FHA, VA Loan
Special Listing Condition None
Read Less Info
Want to know what your home might be worth? Contact us for a FREE valuation!

Our team is ready to help you sell your home for the highest possible price ASAP

© 2024 My Florida Regional MLS DBA Stellar MLS. All Rights Reserved.
Bought with SELLSTATE COASTAL REALTY
GET MORE INFORMATION

Group Founder / Realtor® | License ID: 3102687






