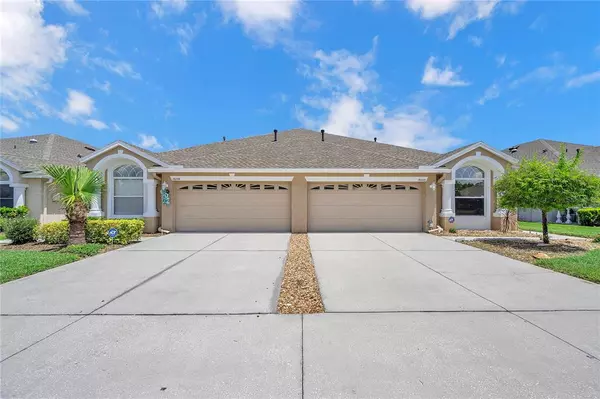$376,000
$370,000
1.6%For more information regarding the value of a property, please contact us for a free consultation.
2 Beds
2 Baths
1,722 SqFt
SOLD DATE : 08/03/2022
Key Details
Sold Price $376,000
Property Type Single Family Home
Sub Type Villa
Listing Status Sold
Purchase Type For Sale
Square Footage 1,722 sqft
Price per Sqft $218
Subdivision Oakstead
MLS Listing ID W7846811
Sold Date 08/03/22
Bedrooms 2
Full Baths 2
Construction Status Inspections
HOA Fees $185/mo
HOA Y/N Yes
Originating Board Stellar MLS
Year Built 2005
Annual Tax Amount $3,393
Lot Size 4,356 Sqft
Acres 0.1
Lot Dimensions 40x120x34x119
Property Description
WELCOME TO YOUR EXQUISITE HOME at 19243 Gophertrail Pl, Land O Lakes, FL in the coveted community of Oakstead. This well-kept, pride of ownership MAINTENANCE-FREE VILLA features 2 bedrooms + office/den (EASILY a 3rd bedroom), 2 bathrooms & 2 car garage on a PREMIUM LOT ON A CUL-DE-SAC with a GORGEOUS POND VIEW. You'll ABSOLUTELY LOVE the expanded covered & screened lanai where you can enjoy daily wildlife sightings. Key exterior features include a like NEW ROOF installed by the HOA last year, AC (3/2015), rain gutters, carriage lights & TROPICAL landscaping including LUSH grass that is taken care of for you by the association. Strolling to the front entrance, you'll notice that the front glass door is privacy tinted & frosted glass exterior door welcomes you inside. The foyer has an entryway closet, indented wall for an art display & skylight. NATURAL SUNSHINE streams inside through the multiple windows ILLUMINATING the interior together with the BEAUTIFUL light fixtures throughout the home. The OPEN FLOOR PLAN consists of the foyer, kitchen, living & dining rooms all dressed with either ceramic tile or wood-look PORCELAIN TILE floors (no carpet anywhere!). The eat-in kitchen features THICK granite counters, pantry, breakfast bar, fan, skylight, plenty of cabinets for storage & all appliances including a natural gas stove, French door fridge, dishwasher, microwave & disposal. The combination dining & living rooms have access through sliding glass doors to the lanai for TRUE INDOOR-OUTDOOR ENTERTAINING! The SPACIOUS master bedroom can easily accommodate king-size furniture & has a PRIVATE bathroom with walk-in closet, dual sinks, cultured marble counters, matching cabinetry, step-in shower with bench & private toilet area. In this split bedroom plan, the front bedroom is comfortable & bright. Through the double glass French doors is where the den/office is located. MORE WONDERFUL FEATURES in this villa are STUNNING leaded glass exterior door leading to the garage, garage shelving, ELEGANT archways leading to the different rooms, high ceiling, custom PLANTATION SHUTTERS on some of the windows, curtain rods for window treatments & a nice & neutral paint color on the walls. Living in the Oakstead community with AMAZING amenities & zoned for A-rated schools, makes this location PERFECT! MAKE THIS YOUR FUTURE HOME!
Location
State FL
County Pasco
Community Oakstead
Zoning MPUD
Rooms
Other Rooms Den/Library/Office, Formal Dining Room Separate, Formal Living Room Separate, Inside Utility
Interior
Interior Features Built-in Features, Ceiling Fans(s), Eat-in Kitchen, High Ceilings, Living Room/Dining Room Combo, Master Bedroom Main Floor, Open Floorplan, Skylight(s), Solid Surface Counters, Solid Wood Cabinets, Split Bedroom, Stone Counters, Thermostat, Walk-In Closet(s), Window Treatments
Heating Central, Electric, Heat Pump
Cooling Central Air
Flooring Ceramic Tile, Tile
Furnishings Unfurnished
Fireplace false
Appliance Dishwasher, Disposal, Gas Water Heater, Microwave, Range, Refrigerator
Laundry Inside, Laundry Closet
Exterior
Exterior Feature Irrigation System, Lighting, Private Mailbox, Rain Gutters, Sidewalk, Sliding Doors
Garage Covered, Driveway, Garage Door Opener, Ground Level, Off Street
Garage Spaces 2.0
Pool Child Safety Fence, Gunite, In Ground, Lighting, Outside Bath Access
Community Features Association Recreation - Owned, Deed Restrictions, Gated, Golf Carts OK, Irrigation-Reclaimed Water, Park, Playground, Pool, Sidewalks, Special Community Restrictions
Utilities Available BB/HS Internet Available, Cable Available, Cable Connected, Electricity Connected, Natural Gas Connected, Public, Sewer Connected, Sprinkler Meter, Street Lights, Underground Utilities, Water Connected
Amenities Available Clubhouse, Fitness Center, Gated, Park, Playground, Pool, Recreation Facilities, Tennis Court(s)
Waterfront Description Pond
View Y/N 1
Water Access 1
Water Access Desc Pond
View Garden, Water
Roof Type Shingle
Porch Covered, Enclosed, Patio, Porch, Rear Porch, Screened
Attached Garage true
Garage true
Private Pool No
Building
Lot Description Cleared, Cul-De-Sac, In County, Level, Near Golf Course, Near Marina, Near Public Transit, Sidewalk, Paved, Private
Story 1
Entry Level One
Foundation Slab
Lot Size Range 0 to less than 1/4
Sewer Public Sewer
Water Public
Architectural Style Florida, Patio Home, Ranch, Traditional
Structure Type Block, Concrete, Stucco
New Construction false
Construction Status Inspections
Schools
Elementary Schools Oakstead Elementary-Po
Middle Schools Charles S. Rushe Middle-Po
High Schools Sunlake High School-Po
Others
Pets Allowed Yes
HOA Fee Include Pool, Escrow Reserves Fund, Insurance, Maintenance Structure, Maintenance Grounds, Maintenance, Management, Pest Control, Pool, Private Road, Recreational Facilities
Senior Community No
Pet Size Extra Large (101+ Lbs.)
Ownership Fee Simple
Monthly Total Fees $185
Acceptable Financing Cash, Conventional, FHA, VA Loan
Membership Fee Required Required
Listing Terms Cash, Conventional, FHA, VA Loan
Num of Pet 3
Special Listing Condition None
Read Less Info
Want to know what your home might be worth? Contact us for a FREE valuation!

Our team is ready to help you sell your home for the highest possible price ASAP

© 2024 My Florida Regional MLS DBA Stellar MLS. All Rights Reserved.
Bought with RE/MAX ALLIANCE GROUP
GET MORE INFORMATION

Group Founder / Realtor® | License ID: 3102687






