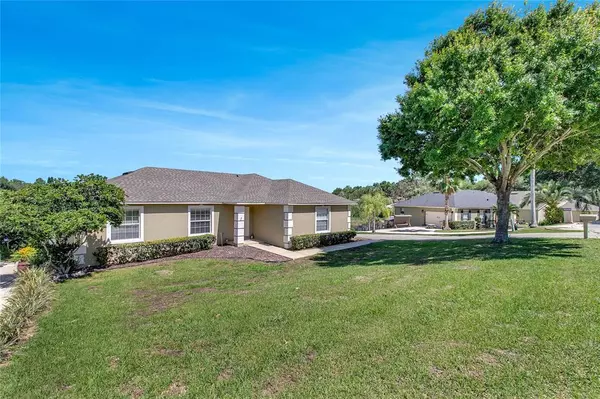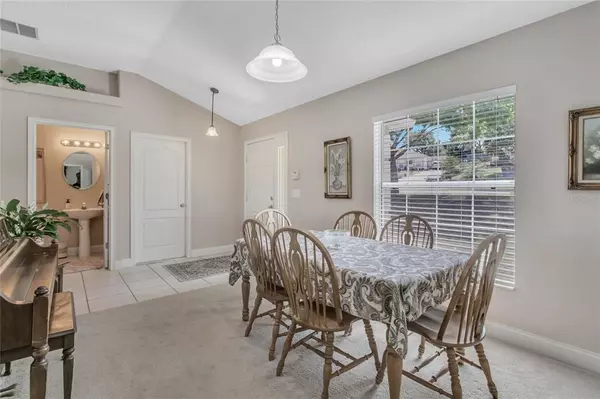$460,000
$465,000
1.1%For more information regarding the value of a property, please contact us for a free consultation.
4 Beds
3 Baths
2,113 SqFt
SOLD DATE : 07/29/2022
Key Details
Sold Price $460,000
Property Type Single Family Home
Sub Type Single Family Residence
Listing Status Sold
Purchase Type For Sale
Square Footage 2,113 sqft
Price per Sqft $217
Subdivision Crescent Lake Club Second Add
MLS Listing ID P4920657
Sold Date 07/29/22
Bedrooms 4
Full Baths 2
Half Baths 1
Construction Status Appraisal,Financing,Inspections
HOA Fees $21
HOA Y/N Yes
Originating Board Stellar MLS
Year Built 2003
Annual Tax Amount $2,416
Lot Size 0.940 Acres
Acres 0.94
Property Description
On Ralph Lake! Means fishing and Florida wildlife in your backyard. Lake view, On Cul-de-sac, means No Through Traffic, access to chain of lakes, private subdivision boat launch!
The house is all block, solid, quiet, comfortable, and nicely situated for privacy and peaceful enjoyment of your home.
An almost 1-acre lot!. Ralph is a small, private lake with Bass and Florida wildlife. Located in the Crescent Lake subdivision, owners have access to a private boat launch on Crescent Lake which connects to the chain of lakes! Enjoy fishing, water skiing, and other water sports!
The solid house is constructed of cinder block and built into a hill which offers strength and safety from hurricanes.
4 bedrooms, 2 living rooms, 2 screen porches! There is a full bath in the master bedroom and a half bath located on the upper floor and a full bath on the lower floor.
The exterior was recently painted and the AC is about 1 year old with a transferrable warranty.
Agent 2 is the owner and occupant.
Location
State FL
County Lake
Community Crescent Lake Club Second Add
Zoning R-6
Rooms
Other Rooms Bonus Room
Interior
Interior Features Eat-in Kitchen, Master Bedroom Main Floor, Open Floorplan, Solid Wood Cabinets, Stone Counters, Thermostat, Vaulted Ceiling(s), Walk-In Closet(s)
Heating Central, Electric
Cooling Central Air
Flooring Carpet, Ceramic Tile
Furnishings Unfurnished
Fireplace false
Appliance Cooktop, Disposal, Electric Water Heater, Exhaust Fan, Freezer, Ice Maker, Microwave, Range, Range Hood, Refrigerator, Washer
Laundry Inside, Laundry Room
Exterior
Exterior Feature Balcony, Irrigation System, Lighting, Rain Gutters, Sliding Doors
Garage Driveway, Garage Door Opener, Garage Faces Side, Ground Level, Off Street, Parking Pad
Garage Spaces 2.0
Community Features Boat Ramp, Fishing, Water Access, Waterfront
Utilities Available Cable Available, Cable Connected, Electricity Available, Electricity Connected, Phone Available, Sewer Available, Sewer Connected, Street Lights, Water Available, Water Connected
Amenities Available Maintenance
Waterfront true
Waterfront Description Lake
View Y/N 1
Water Access 1
Water Access Desc Lake,Lake - Chain of Lakes
View Water
Roof Type Shingle
Parking Type Driveway, Garage Door Opener, Garage Faces Side, Ground Level, Off Street, Parking Pad
Attached Garage true
Garage true
Private Pool No
Building
Lot Description Cleared, Cul-De-Sac, Gentle Sloping, In County, Paved
Story 2
Entry Level Two
Foundation Slab
Lot Size Range 1/2 to less than 1
Sewer Private Sewer, Septic Tank
Water Public
Architectural Style Traditional
Structure Type Block, Stucco
New Construction false
Construction Status Appraisal,Financing,Inspections
Others
Pets Allowed No
Senior Community No
Ownership Fee Simple
Monthly Total Fees $42
Membership Fee Required Required
Special Listing Condition None
Read Less Info
Want to know what your home might be worth? Contact us for a FREE valuation!

Our team is ready to help you sell your home for the highest possible price ASAP

© 2024 My Florida Regional MLS DBA Stellar MLS. All Rights Reserved.
Bought with EXP REALTY LLC
GET MORE INFORMATION

Group Founder / Realtor® | License ID: 3102687






