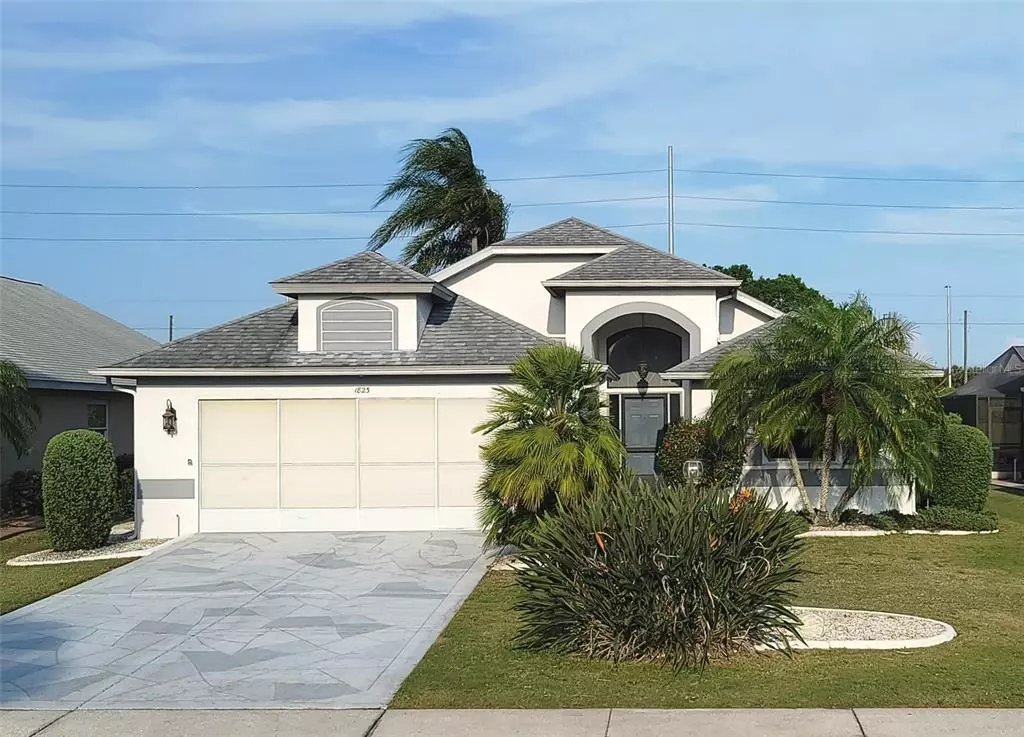$370,000
$389,900
5.1%For more information regarding the value of a property, please contact us for a free consultation.
3 Beds
2 Baths
1,741 SqFt
SOLD DATE : 07/29/2022
Key Details
Sold Price $370,000
Property Type Single Family Home
Sub Type Single Family Residence
Listing Status Sold
Purchase Type For Sale
Square Footage 1,741 sqft
Price per Sqft $212
Subdivision Sun City Center Unit 49
MLS Listing ID T3365859
Sold Date 07/29/22
Bedrooms 3
Full Baths 2
Construction Status Financing,Inspections
HOA Fees $106/qua
HOA Y/N Yes
Originating Board Stellar MLS
Year Built 1990
Annual Tax Amount $1,490
Lot Size 6,534 Sqft
Acres 0.15
Property Description
Rare Waterfront and Location! Close in Sun City Center 55+ Community home on a gorgeous large lake with pristine views, no looking at your neighbor’s home in your back yard here! This lovingly cared-for home is ready for your updates or decorating touch! A clean home with wonderful system upgrades! New Energy Efficient Double Pane Pro Solar Low E Simonton StormBreaker Plus 300VL White Vinyl Double Hung Hurricane Windows 2015 (all windows but sliders), New Roof 2014, New Water Heater 2017, New HVAC 2015, and New Duct System 2017 all are permitted. There is a central vacuum system throughout the home, the HVAC has a Dust-Free UV light for cleaner air, a Water Boss water softener, a sprinkler system on a separate water meter for conservation, and all Lawn Care is done for you as part of the HOA.
This home offers high ceilings and lots of windows for an open, airy, and bright feel, let the Florida sunshine in! The large master overlooks the lake and a large master bath offers an oversized separate shower and jetted tub plus a large walk-in closet. The 2nd bedroom has a desk where the closet was and can be converted back easily. There is also a flex space being used as extra storage now, just remove the shelving and you have a super home office! Both secondary bedrooms are nice sizes for guests to visit. The dining area overlooks the lake, great room, and Florida room/lanai. Glassed in Lanai/Florida room opens to a large patio and both overlook the beautiful lake. This is a home to relax in, you don’t want to miss it. There are locking storage closets in the garage and plenty of room, plus the garage floor is already sealed for you. Enjoy relaxing on the rear patio overlooking the lake and an evening breeze or morning coffee watching the Sandhill Cranes, Wood Storks, and more.
Jump in your Golf Cart and meet friends for dinner, golf, pickleball, a swim, cards, or a yoga class! All just down the street. Shopping, restaurants, and more activities than you can imagine are all only minutes away and you can drive your golf cart! There is Golf, Swimming, Cards, Fitness, Social, Media, and almost every interest you could imagine, far too many to list! Visit https://www.SunCityCenter.org for more information.
Location
State FL
County Hillsborough
Community Sun City Center Unit 49
Zoning PD-MU
Rooms
Other Rooms Den/Library/Office, Florida Room, Inside Utility
Interior
Interior Features Ceiling Fans(s), Central Vaccum, High Ceilings, Master Bedroom Main Floor, Open Floorplan, Skylight(s), Split Bedroom, Thermostat, Vaulted Ceiling(s), Walk-In Closet(s), Window Treatments
Heating Central, Electric
Cooling Central Air
Flooring Carpet, Tile
Furnishings Unfurnished
Fireplace false
Appliance Dishwasher, Disposal, Dryer, Electric Water Heater, Microwave, Range, Refrigerator, Washer, Water Softener
Laundry Laundry Room
Exterior
Exterior Feature Irrigation System, Sidewalk, Sliding Doors, Storage
Garage Garage Door Opener, Ground Level, Guest, Off Street
Garage Spaces 2.0
Community Features Deed Restrictions, Fitness Center, Golf Carts OK, Golf, No Truck/RV/Motorcycle Parking, Park, Pool, Sidewalks, Special Community Restrictions, Tennis Courts
Utilities Available BB/HS Internet Available, Cable Available, Electricity Connected, Sewer Connected, Street Lights, Water Connected
Amenities Available Cable TV, Clubhouse, Fitness Center, Golf Course, Park, Pickleball Court(s), Pool, Recreation Facilities, Sauna, Security, Shuffleboard Court, Spa/Hot Tub, Tennis Court(s), Trail(s)
Waterfront true
Waterfront Description Lake
View Y/N 1
Water Access 1
Water Access Desc Lake
View Water
Roof Type Shingle
Parking Type Garage Door Opener, Ground Level, Guest, Off Street
Attached Garage true
Garage true
Private Pool No
Building
Lot Description Cleared, Greenbelt, City Limits, Level, Near Golf Course, Oversized Lot, Sidewalk, Paved
Story 1
Entry Level One
Foundation Slab
Lot Size Range 0 to less than 1/4
Sewer Public Sewer
Water Public
Architectural Style Florida, Ranch
Structure Type Block, Stucco
New Construction false
Construction Status Financing,Inspections
Others
Pets Allowed Number Limit, Yes
HOA Fee Include Maintenance Grounds, Management, Recreational Facilities
Senior Community Yes
Ownership Fee Simple
Monthly Total Fees $132
Acceptable Financing Cash, Conventional, FHA, VA Loan
Membership Fee Required Required
Listing Terms Cash, Conventional, FHA, VA Loan
Num of Pet 2
Special Listing Condition None
Read Less Info
Want to know what your home might be worth? Contact us for a FREE valuation!

Our team is ready to help you sell your home for the highest possible price ASAP

© 2024 My Florida Regional MLS DBA Stellar MLS. All Rights Reserved.
Bought with FLORIDA'S 1ST CHOICE RLTY LLC
GET MORE INFORMATION

Group Founder / Realtor® | License ID: 3102687






