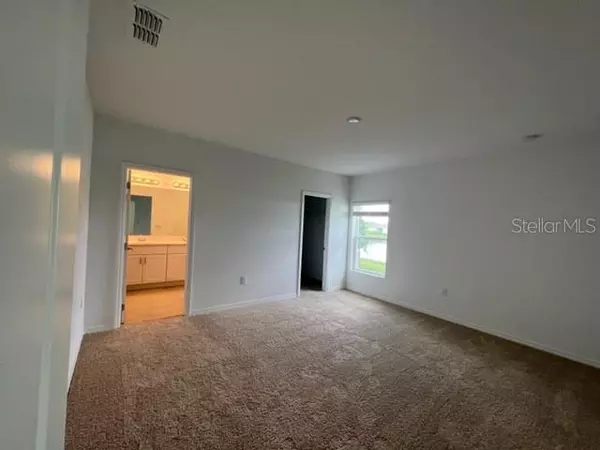$377,375
$377,375
For more information regarding the value of a property, please contact us for a free consultation.
4 Beds
3 Baths
2,106 SqFt
SOLD DATE : 07/15/2022
Key Details
Sold Price $377,375
Property Type Single Family Home
Sub Type Single Family Residence
Listing Status Sold
Purchase Type For Sale
Square Footage 2,106 sqft
Price per Sqft $179
Subdivision Southern Pines
MLS Listing ID J950304
Sold Date 07/15/22
Bedrooms 4
Full Baths 3
HOA Y/N No
Originating Board Stellar MLS
Year Built 2022
Annual Tax Amount $460
Lot Size 5,662 Sqft
Acres 0.13
Property Description
Brand New Magnolia on the Pond. Entering through the front door, visitors experience a clear sight line all the way through the core of the home. Bright and spacious, the Magnolia plan features an extended entertaining corridor that includes the dining room, kitchen and gathering room, with sliders opening at the rear onto the back patio. A long prep and serve island, ample counter space and a generous walk-in pantry are perfect for foodies while the central location of the kitchen keeps the chef in your household engaged during social gatherings and events.
Three roomy secondary bedrooms share a pair of full baths and the tranquil owner's suite is tucked quietly into the back of the home. Enjoy plenty of storage with an L-shaped walk-in closet and a well-appointed bath with large shower enclosure, private WC and two sinks.
Covered Patio overlooking the beautiful pond.
Location
State FL
County Osceola
Community Southern Pines
Zoning X
Interior
Interior Features Kitchen/Family Room Combo
Heating Baseboard
Cooling Central Air
Flooring Carpet, Ceramic Tile
Fireplace false
Appliance Dishwasher, Disposal, Dryer, Kitchen Reverse Osmosis System, Microwave, Range, Refrigerator, Washer
Laundry Laundry Room
Exterior
Exterior Feature Sidewalk, Sliding Doors
Garage Spaces 2.0
Utilities Available Electricity Connected, Fiber Optics, Sewer Connected, Water Connected
Waterfront Description Pond
View Y/N 1
View Water
Roof Type Shingle
Attached Garage true
Garage true
Private Pool No
Building
Entry Level One
Foundation Slab
Lot Size Range 0 to less than 1/4
Sewer Public Sewer
Structure Type Block
New Construction true
Others
Senior Community No
Acceptable Financing Conventional
Listing Terms Conventional
Special Listing Condition None
Read Less Info
Want to know what your home might be worth? Contact us for a FREE valuation!

Our team is ready to help you sell your home for the highest possible price ASAP

© 2025 My Florida Regional MLS DBA Stellar MLS. All Rights Reserved.
Bought with SUNSHINE PREMIUM PROPERTIES
GET MORE INFORMATION
Group Founder / Realtor® | License ID: 3102687






