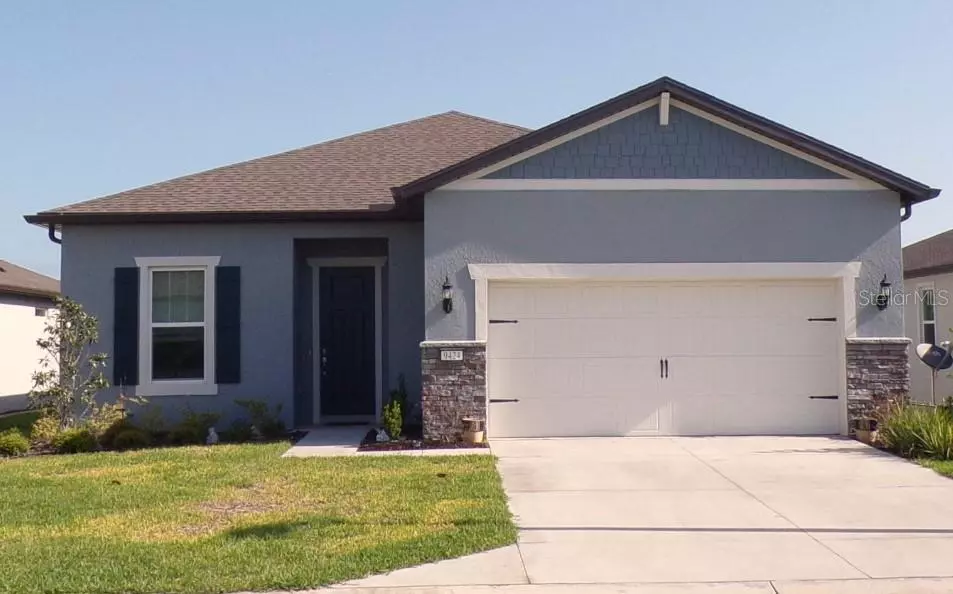$438,900
$438,900
For more information regarding the value of a property, please contact us for a free consultation.
2 Beds
2 Baths
1,947 SqFt
SOLD DATE : 07/22/2022
Key Details
Sold Price $438,900
Property Type Single Family Home
Sub Type Single Family Residence
Listing Status Sold
Purchase Type For Sale
Square Footage 1,947 sqft
Price per Sqft $225
Subdivision Stone Creek
MLS Listing ID OM637604
Sold Date 07/22/22
Bedrooms 2
Full Baths 2
HOA Fees $208/mo
HOA Y/N Yes
Originating Board Stellar MLS
Year Built 2021
Annual Tax Amount $676
Lot Size 6,534 Sqft
Acres 0.15
Lot Dimensions 55x120
Property Description
Sought after Stone Creek, 2021 Mainstay Model. This home offers plenty of storage and no wasted space in this floor plan. The home is in the Wellington subdivision, and the 2-bedroom with flex room, 2-bath with an extended 2-car garage has so much to offer with lots of extras. The interiors feature tall ceilings, crown molding, and Postino ll floor tile in living and wet areas. You will love the floor plan with the open, split-bedroom floor plan. If you like entertaining or just having the room to enjoy cooking, then you will treasure this kitchen, a large island, with seating and counter space, quartz countertops, a deep farm sink, tile backsplash, and stainless steel appliances. The cabinets are neutral in color and have ample storage, not to mention the huge walk-in pantry. Off the kitchen is the large dining area; bring that dining table to fill the space. The kitchen and dining area are off the main living area, which features a set of triple sliding glass doors to bring natural warm light. As you enter the Owner's suite, you will be pleasantly surprised with the ample space in this room. You will have plenty of room in the walk-in closet that is off the en-suite with dual sinks and a walk-in shower. The guest room has plenty of natural light and is perfect for a weekend guest. A wonderful screen-enclosed patio is to the back of the house, great for enjoying the Florida weather, rain or shine. The fenced-in backyard is perfect for fur babies and boundaries. A two-car extended garage is ideal for extra storage and features the pulldown attic stairs for more storage. The home also includes an indoor laundry room for added convenience with a laundry sink and shelving if that is not enough. The home has a reverse osmosis system water softener that will stay with the home. Termite bond that is transferable to the new owner of this home. Stone Creek is located off of the State Road 200 corridor. As you enter Stone Creek you feel the comfort of being home. The tree canopy roads welcome you into the community. The HOA is very affordable and includes basic cable and trash and the amenities are plentiful. These amenities include a clubhouse, fitness center, community pool, sauna, tennis and pickleball courts, and more! Nearby the home is a variety of Ocala's shopping, dining, medical facilities and VA Clinic, and event options, making this the perfect setting for those looking to enjoy the best of Central Florida 55+ living. Come on in and make this your home and enjoy the Florida Lifestyle! Call for a private showing today and bring those offers!
Location
State FL
County Marion
Community Stone Creek
Zoning PUD
Rooms
Other Rooms Attic, Den/Library/Office
Interior
Interior Features Ceiling Fans(s), High Ceilings, In Wall Pest System, Living Room/Dining Room Combo, Open Floorplan, Split Bedroom, Stone Counters, Thermostat, Tray Ceiling(s), Walk-In Closet(s), Window Treatments
Heating Heat Pump
Cooling Central Air
Flooring Carpet, Ceramic Tile
Fireplace false
Appliance Cooktop, Dishwasher, Disposal, Dryer, Electric Water Heater, Kitchen Reverse Osmosis System, Microwave, Range Hood, Refrigerator, Washer
Exterior
Exterior Feature Fence, Rain Gutters
Garage Spaces 2.0
Fence Other
Community Features Deed Restrictions, Fitness Center, Gated, Golf Carts OK, Golf, Pool, Tennis Courts
Utilities Available Public, Sewer Connected, Underground Utilities
Amenities Available Clubhouse, Fence Restrictions, Fitness Center, Gated, Golf Course, Pickleball Court(s), Pool, Recreation Facilities, Tennis Court(s)
Roof Type Shingle
Porch Covered, Front Porch, Rear Porch, Screened
Attached Garage true
Garage true
Private Pool No
Building
Lot Description Cleared, Paved
Entry Level One
Foundation Slab
Lot Size Range 0 to less than 1/4
Sewer Public Sewer
Water Public
Architectural Style Florida
Structure Type Block, Concrete, Stucco
New Construction false
Others
Pets Allowed Number Limit
HOA Fee Include Guard - 24 Hour, Pool, Pool, Trash
Senior Community Yes
Ownership Fee Simple
Monthly Total Fees $208
Acceptable Financing Cash, Conventional, FHA, VA Loan
Membership Fee Required Required
Listing Terms Cash, Conventional, FHA, VA Loan
Num of Pet 2
Special Listing Condition None
Read Less Info
Want to know what your home might be worth? Contact us for a FREE valuation!

Our team is ready to help you sell your home for the highest possible price ASAP

© 2024 My Florida Regional MLS DBA Stellar MLS. All Rights Reserved.
Bought with EXP REALTY LLC
GET MORE INFORMATION

Group Founder / Realtor® | License ID: 3102687






