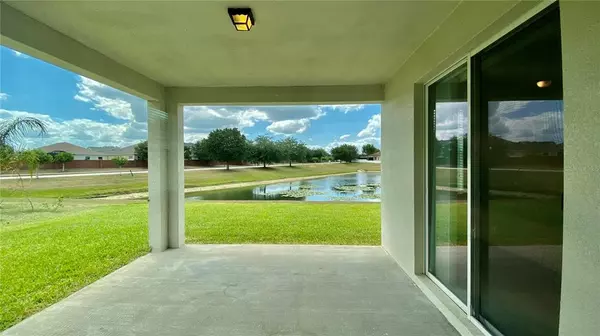$520,000
$520,000
For more information regarding the value of a property, please contact us for a free consultation.
4 Beds
4 Baths
3,083 SqFt
SOLD DATE : 07/22/2022
Key Details
Sold Price $520,000
Property Type Single Family Home
Sub Type Single Family Residence
Listing Status Sold
Purchase Type For Sale
Square Footage 3,083 sqft
Price per Sqft $168
Subdivision Greater Lakes Ph 2
MLS Listing ID S5065797
Sold Date 07/22/22
Bedrooms 4
Full Baths 3
Half Baths 1
Construction Status Appraisal,Financing,Inspections
HOA Fees $38/qua
HOA Y/N Yes
Originating Board Stellar MLS
Year Built 2016
Annual Tax Amount $4,564
Lot Size 6,969 Sqft
Acres 0.16
Property Description
This stunning two-story single family home features 4 bedrooms, 3.5 baths, with 2 car garage and 3014 sqft of living space. It’s an amazing pond-view house, with a covered-patio. The granite counter tops, all appliances included. Two master bedrooms, one downstairs and one upstairs, plus a spacious loft on the 2nd floor. The home is located at the community of Greater Lake/Sawgrass Bay in Clermont, Florida, which is a freshwater haven for boating, fishing and water sports, great public schools. Other recreational opportunities include nearby Lake Louisa State Park, the lavish Lakeridge Winery and the commanding views of the Florida Citrus Tower. It is also near Disneyworld and all other attractions. Also, close to Wal-Mart Super Center, Lowes, post office, banks, restaurants, gas station, library, and a lot of convenient stores. This home is beautiful and ready for you and your family. Please press the virtual tour link to take a wonderful tour! Schedule your showing today!
Location
State FL
County Lake
Community Greater Lakes Ph 2
Interior
Interior Features Thermostat, Tray Ceiling(s), Vaulted Ceiling(s)
Heating Central
Cooling Central Air
Flooring Ceramic Tile, Laminate
Fireplace false
Appliance Dishwasher, Dryer, Microwave, Range, Refrigerator, Washer
Exterior
Exterior Feature Irrigation System, Sidewalk
Garage Spaces 2.0
Utilities Available Cable Available, Electricity Available, Sewer Available, Sprinkler Meter, Sprinkler Recycled, Water Available
Waterfront false
View Y/N 1
Roof Type Shingle
Attached Garage false
Garage true
Private Pool No
Building
Story 2
Entry Level Two
Foundation Slab
Lot Size Range 0 to less than 1/4
Sewer Public Sewer
Water Public
Structure Type Stucco
New Construction false
Construction Status Appraisal,Financing,Inspections
Schools
Elementary Schools Sawgrass Bay Elementary
Middle Schools Windy Hill Middle
High Schools East Ridge High
Others
Pets Allowed Yes
Senior Community No
Ownership Fee Simple
Monthly Total Fees $38
Acceptable Financing Cash, Conventional, FHA, VA Loan
Membership Fee Required Required
Listing Terms Cash, Conventional, FHA, VA Loan
Special Listing Condition None
Read Less Info
Want to know what your home might be worth? Contact us for a FREE valuation!

Our team is ready to help you sell your home for the highest possible price ASAP

© 2024 My Florida Regional MLS DBA Stellar MLS. All Rights Reserved.
Bought with YOUNG REAL ESTATE
GET MORE INFORMATION

Group Founder / Realtor® | License ID: 3102687






