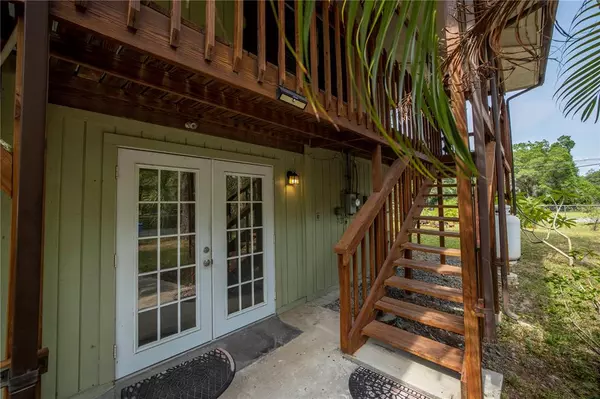$461,565
$499,000
7.5%For more information regarding the value of a property, please contact us for a free consultation.
5 Beds
3 Baths
2,240 SqFt
SOLD DATE : 07/22/2022
Key Details
Sold Price $461,565
Property Type Single Family Home
Sub Type Single Family Residence
Listing Status Sold
Purchase Type For Sale
Square Footage 2,240 sqft
Price per Sqft $206
Subdivision South Tampa Sub
MLS Listing ID U8163838
Sold Date 07/22/22
Bedrooms 5
Full Baths 3
Construction Status Financing,Inspections
HOA Y/N No
Originating Board Stellar MLS
Year Built 1986
Annual Tax Amount $5,587
Lot Size 0.750 Acres
Acres 0.75
Property Description
Not to far and not to close this 5 bedroom 3 bathroom home is a winner. The main living area is on the second floor. It consists of 4 bedrooms, 2 bathrooms with open floor plan kitchen and living. The kitchen has a contemporary feel with stainless appliances and stone countertops. Both upstairs bathrooms follow the contemporary theme. The main living area features an accent wood wall, wood floors and vaulted ceiling. There is a 8' wide wrap around porch surrounding the second floor with two outside access stairways. In the center of the home is a spiral staircase to access the downstairs area. On the first floor is the is the inside washer, dryer, additional refrigerator, storage cabinets, 5th bedroom and 3rd bath room ( these need to be fished). AC system and on demand hot water heater were installed in 2015. The roof was replaced in 2018. With .75 acres of land there is a lot of room. There is electric for RC hook up and a 12 X 14 shed on site. The property is encompassed by a chain link fence. There are two access points. One is a parking spot with a manual gate. The other is the main drive that has a remote controlled electric sliding gate that leads to the cement drive and all the under home parking.
Location
State FL
County Hillsborough
Community South Tampa Sub
Zoning RSC-6
Rooms
Other Rooms Inside Utility
Interior
Interior Features High Ceilings, Kitchen/Family Room Combo, Master Bedroom Upstairs, Solid Surface Counters, Thermostat, Vaulted Ceiling(s), Window Treatments
Heating Central, Electric
Cooling Central Air, Wall/Window Unit(s)
Flooring Ceramic Tile, Wood
Furnishings Unfurnished
Fireplace false
Appliance Dishwasher, Disposal, Dryer, Gas Water Heater, Microwave, Range, Range Hood, Refrigerator, Tankless Water Heater, Washer, Water Purifier, Water Softener
Exterior
Exterior Feature Fence, Rain Gutters
Garage Covered, Oversized, Under Building
Fence Chain Link
Utilities Available Cable Connected, Electricity Connected, Propane
Waterfront false
Roof Type Shingle
Porch Covered, Deck, Wrap Around
Garage false
Private Pool No
Building
Lot Description Corner Lot, In County, Oversized Lot, Private
Entry Level Two
Foundation Slab
Lot Size Range 1/2 to less than 1
Sewer Septic Tank
Water None
Structure Type Wood Frame
New Construction false
Construction Status Financing,Inspections
Others
Senior Community No
Ownership Fee Simple
Acceptable Financing Cash, Conventional, VA Loan
Listing Terms Cash, Conventional, VA Loan
Special Listing Condition None
Read Less Info
Want to know what your home might be worth? Contact us for a FREE valuation!

Our team is ready to help you sell your home for the highest possible price ASAP

© 2024 My Florida Regional MLS DBA Stellar MLS. All Rights Reserved.
Bought with FLORIDA LUXURY REALTY INC
GET MORE INFORMATION

Group Founder / Realtor® | License ID: 3102687






