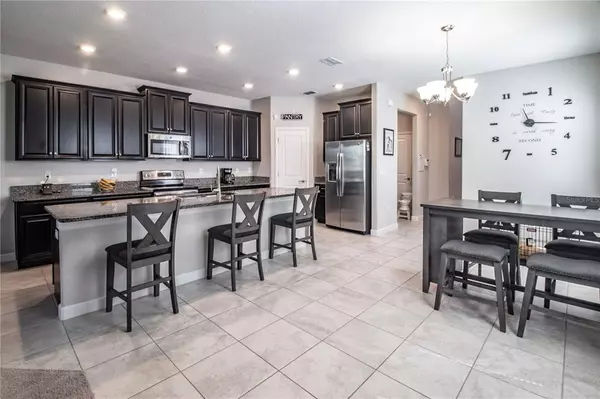$460,000
$450,000
2.2%For more information regarding the value of a property, please contact us for a free consultation.
5 Beds
4 Baths
2,511 SqFt
SOLD DATE : 07/21/2022
Key Details
Sold Price $460,000
Property Type Single Family Home
Sub Type Single Family Residence
Listing Status Sold
Purchase Type For Sale
Square Footage 2,511 sqft
Price per Sqft $183
Subdivision Belmont North Ph 2A
MLS Listing ID T3371267
Sold Date 07/21/22
Bedrooms 5
Full Baths 3
Half Baths 1
HOA Fees $11/ann
HOA Y/N Yes
Originating Board Stellar MLS
Year Built 2018
Annual Tax Amount $5,367
Lot Size 4,791 Sqft
Acres 0.11
Lot Dimensions 40.95x120
Property Description
Located in the beautiful community of Belmont in Ruskin, this large family home has 5 Beds, and 3 1/2 Baths with an upstairs Loft and backyard water views. Nice curb appeal starts with a nice stone and stucco façade and lush landscaping. Step inside to the foyer and to the left is a half-bath and to the right is the entry from the garage with a convenient drop-zone for shoes and book bags. This also leads to the large laundry room with plenty of storage and a back entry to the Primary Suite. Back through the main area is the open and airy Kitchen, Dining, and Great Room. The Kitchen has granite counters, warm wood cabinetry, stainless appliances, a walk-in pantry, and a huge breakfast island that overlooks the Dining area and Great Room with views of the water. The Primary Bedroom Suite features a spacious bath with high-end finishes, a walk-in shower, double sinks, and a large walk-in closet. Head upstairs to a Loft that is ideal for movie nights, homework area, or playroom. Two of the secondary bedrooms share a Jack-n-Jill bath and the other two bedrooms have access to a large, full bath. Outdoors you will enjoy the peaceful water views with natural wooded areas from your screened lanai. Also take advantage of the amazing Belmont amenities that include a resort-style pool + Olympic pool, playground, tennis and basketball courts and miles of winding sidewalks among beautiful landscapes to walk and bike. Thank you for your interest and for taking the time to see this home in person.
Location
State FL
County Hillsborough
Community Belmont North Ph 2A
Zoning PD
Rooms
Other Rooms Inside Utility, Loft
Interior
Interior Features Ceiling Fans(s), Kitchen/Family Room Combo, Master Bedroom Main Floor, Open Floorplan, Split Bedroom, Stone Counters
Heating Central
Cooling Central Air
Flooring Carpet, Tile
Fireplace false
Appliance Dishwasher, Dryer, Microwave, Range, Refrigerator, Washer
Exterior
Exterior Feature French Doors, Lighting, Sidewalk
Garage Spaces 2.0
Community Features Deed Restrictions, Park, Playground, Pool, Sidewalks, Tennis Courts
Utilities Available Electricity Connected
Amenities Available Park, Playground, Pool, Tennis Court(s)
View Y/N 1
View Trees/Woods, Water
Roof Type Shingle
Attached Garage true
Garage true
Private Pool No
Building
Story 2
Entry Level Two
Foundation Slab
Lot Size Range 0 to less than 1/4
Sewer Public Sewer
Water Public
Structure Type Stucco
New Construction false
Schools
Elementary Schools Belmont Elementary School
Middle Schools Eisenhower-Hb
High Schools Sumner High School
Others
Pets Allowed Yes
Senior Community No
Ownership Fee Simple
Monthly Total Fees $11
Acceptable Financing Cash, Conventional, VA Loan
Membership Fee Required Required
Listing Terms Cash, Conventional, VA Loan
Num of Pet 2
Special Listing Condition None
Read Less Info
Want to know what your home might be worth? Contact us for a FREE valuation!

Our team is ready to help you sell your home for the highest possible price ASAP

© 2025 My Florida Regional MLS DBA Stellar MLS. All Rights Reserved.
Bought with ENTERA REALTY LLC
GET MORE INFORMATION
Group Founder / Realtor® | License ID: 3102687






