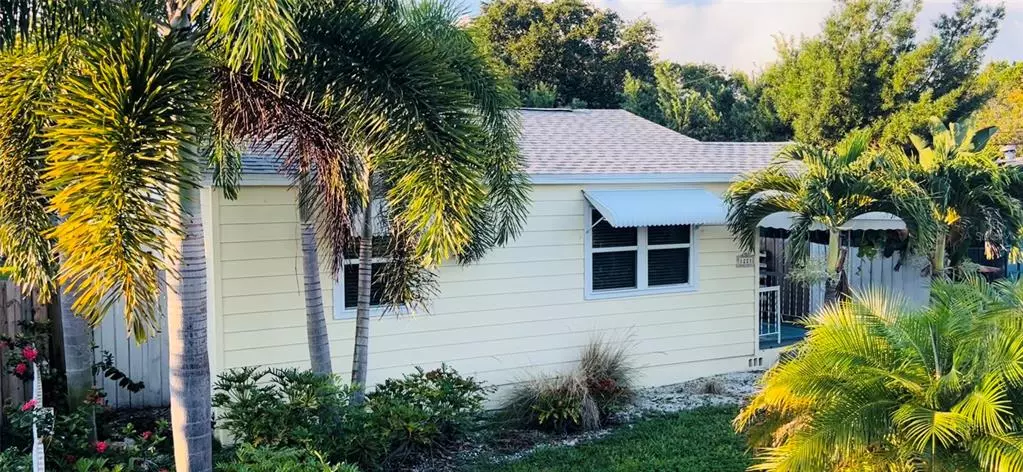$432,000
$439,000
1.6%For more information regarding the value of a property, please contact us for a free consultation.
3 Beds
2 Baths
994 SqFt
SOLD DATE : 07/19/2022
Key Details
Sold Price $432,000
Property Type Single Family Home
Sub Type Single Family Residence
Listing Status Sold
Purchase Type For Sale
Square Footage 994 sqft
Price per Sqft $434
Subdivision Virginia Heights
MLS Listing ID U8161610
Sold Date 07/19/22
Bedrooms 3
Full Baths 2
Construction Status Financing,Inspections
HOA Y/N No
Originating Board Stellar MLS
Year Built 1949
Annual Tax Amount $4,212
Lot Size 6,098 Sqft
Acres 0.14
Lot Dimensions 45x135
Property Description
Totally Charming! Listen to the blue birds sing in this Tropically Florida, place to call home! Sweet neighborhood of Magnolia Heights. Highly desirable area, Great Open floor plan. Master en suite with full bath and walk-in closet… A rare find, 3 bedrooms with 2 full baths, indoor laundry. Lots of improvements including a New Roof, June 2022! All appliances are included! Kohler kitchen sink with new faucet. GE refrigerator, GE microwave, GE range. Whirlpool dishwasher and washer and dryer. This home has great cross ventilation with four ceiling fans: One Hunter, one Hampton Bay, and two Harbor Breeze. Honeywell central AC , New toilet and vanity. Beautifully crafted New kitchen and dining room tile floor. Huge fenced in yard with motion sensor lighting, boat and RV parking allowed. Double electric gate to alleyway., sprinkler system, Vivint security system, double glass doors off the dining room onto a sunburst patio. The beautiful large Verona concrete garden patio table set with three benches is thoughtfully included. Master has an additional second entrance and is designed to enable use as a separate casita or mother-in-law suite. Tropical mature landscaping including Palm trees, Magnolia tree along with a host of other flowering oasis. Close to everything, including the post office, Rollin' Oats, Trader Joe's, Future Whole Foods, shopping, restaurants, 9th Street, 4th Street, and Haines Road. Close to Downtown St. Pete with Easy access to Tampa, Bradenton and the Beaches.
Location
State FL
County Pinellas
Community Virginia Heights
Zoning RES
Direction N
Rooms
Other Rooms Inside Utility
Interior
Interior Features Ceiling Fans(s), Kitchen/Family Room Combo, Master Bedroom Main Floor, Open Floorplan, Walk-In Closet(s), Window Treatments
Heating Electric
Cooling Central Air
Flooring Tile, Wood
Fireplace false
Appliance Dishwasher, Dryer, Microwave, Range, Refrigerator, Washer
Laundry Inside
Exterior
Exterior Feature Fence, French Doors, Irrigation System, Lighting
Parking Features Alley Access
Utilities Available Electricity Connected
Roof Type Shingle
Garage false
Private Pool No
Building
Entry Level One
Foundation Crawlspace, Slab
Lot Size Range 0 to less than 1/4
Sewer Public Sewer
Water Public
Architectural Style Cape Cod, Traditional
Structure Type Vinyl Siding
New Construction false
Construction Status Financing,Inspections
Schools
Elementary Schools John M Sexton Elementary-Pn
Middle Schools Meadowlawn Middle-Pn
High Schools St. Petersburg High-Pn
Others
Senior Community No
Ownership Fee Simple
Special Listing Condition None
Read Less Info
Want to know what your home might be worth? Contact us for a FREE valuation!

Our team is ready to help you sell your home for the highest possible price ASAP

© 2025 My Florida Regional MLS DBA Stellar MLS. All Rights Reserved.
Bought with SAND KEY REALTY
GET MORE INFORMATION
Group Founder / Realtor® | License ID: 3102687






