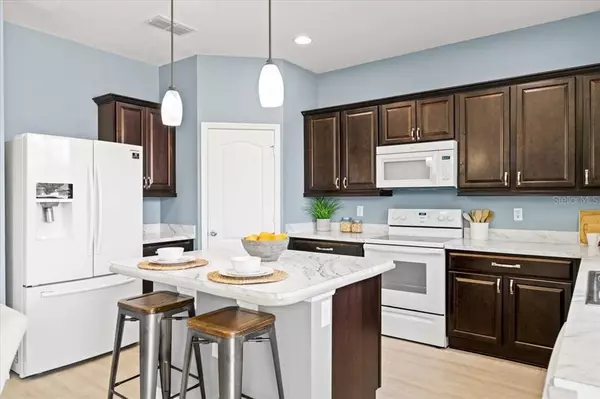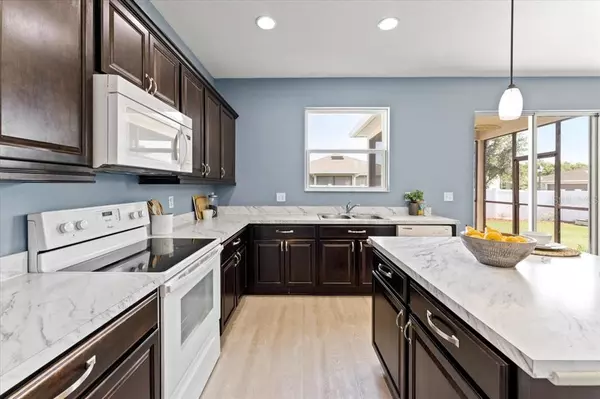$435,000
$425,000
2.4%For more information regarding the value of a property, please contact us for a free consultation.
3 Beds
2 Baths
1,894 SqFt
SOLD DATE : 07/15/2022
Key Details
Sold Price $435,000
Property Type Single Family Home
Sub Type Single Family Residence
Listing Status Sold
Purchase Type For Sale
Square Footage 1,894 sqft
Price per Sqft $229
Subdivision Gramercy Farms Ph 1
MLS Listing ID O6023621
Sold Date 07/15/22
Bedrooms 3
Full Baths 2
Construction Status Inspections
HOA Fees $6/ann
HOA Y/N Yes
Originating Board Stellar MLS
Year Built 2014
Annual Tax Amount $4,082
Lot Size 7,405 Sqft
Acres 0.17
Property Description
Welcome to your new home! This gorgeous, 3 bedroom, 2 bathroom, 2 car garage, single family home located in the quiet Gramercy Farms community of St. Cloud, FL sits on a 7,405 sq ft. lot with a spacious open layout perfect for holidays & times of entertainment. As you step inside, you will be welcomed by a beautiful entryway and natural lighting. To the right of the entrance, you will be met with 2 bedrooms with full custom closets and 1 full bathroom. Moving down the hallway, you have an office with a built-in desk and natural light. The kitchen is met with upgraded appliances and a kitchen island that oversees the dining room and open family room. Attached to the open floor plan, you will be met with your screened-in patio perfect for relaxation and your early morning coffee. The home is fiber internet-ready which is ideal over cable and has a newly installed modernized air conditioning system, 24 seers with a high-grade filter and UV system, as well as a water softener system to reduce scale buildup in your water heater and water-using equipment such as the included washer and dryer. Its expansive master's bedroom has a custom-made walk-in closet and a master bathroom. The master bathroom comes with his and her sinks and vanity that's just perfect for you. The entire house is run by solar power – a big help for your savings and it is fully paid for. The backyard has realistic-looking synthetic grass and is fenced for privacy which is perfect for chilling, grilling, and other outdoor possibilities. There is a garden bed with carrots which are ready for harvest, tomatoes, and green peppers. There is also an avocado tree that will be ready to harvest in the fall. Offering you all the conveniences of a quiet place to come home to. This is a very special home that is move-in ready or can be taken to the next level. Schedule your showing today and make it your home!
Location
State FL
County Osceola
Community Gramercy Farms Ph 1
Zoning RES
Interior
Interior Features Ceiling Fans(s), Master Bedroom Main Floor, Open Floorplan, Thermostat, Walk-In Closet(s)
Heating Central, Electric
Cooling Central Air
Flooring Tile, Vinyl
Fireplace false
Appliance Cooktop, Dishwasher, Microwave, Range, Refrigerator
Exterior
Exterior Feature Rain Gutters, Sidewalk, Sliding Doors
Parking Features Driveway
Garage Spaces 2.0
Fence Vinyl
Utilities Available Cable Available, Electricity Available
View Garden
Roof Type Shingle
Porch Covered, Enclosed, Patio, Porch, Rear Porch, Screened
Attached Garage true
Garage true
Private Pool No
Building
Lot Description Cleared, Sidewalk
Entry Level One
Foundation Slab
Lot Size Range 0 to less than 1/4
Sewer Public Sewer
Water Public
Architectural Style Traditional
Structure Type Block, Stucco
New Construction false
Construction Status Inspections
Schools
Elementary Schools Hickory Tree Elem
Middle Schools St. Cloud Middle (6-8)
High Schools Harmony High
Others
Pets Allowed Yes
Senior Community No
Ownership Fee Simple
Monthly Total Fees $6
Acceptable Financing Cash, Conventional, FHA, VA Loan
Membership Fee Required Required
Listing Terms Cash, Conventional, FHA, VA Loan
Special Listing Condition None
Read Less Info
Want to know what your home might be worth? Contact us for a FREE valuation!

Our team is ready to help you sell your home for the highest possible price ASAP

© 2025 My Florida Regional MLS DBA Stellar MLS. All Rights Reserved.
Bought with LA ROSA REALTY LAKE NONA INC
GET MORE INFORMATION
Group Founder / Realtor® | License ID: 3102687






