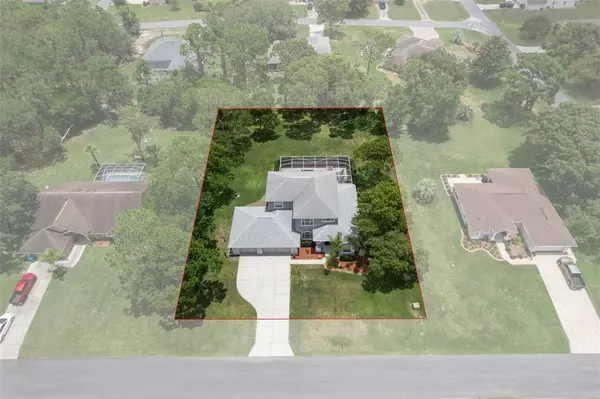$540,000
$559,000
3.4%For more information regarding the value of a property, please contact us for a free consultation.
3 Beds
3 Baths
2,769 SqFt
SOLD DATE : 07/15/2022
Key Details
Sold Price $540,000
Property Type Single Family Home
Sub Type Single Family Residence
Listing Status Sold
Purchase Type For Sale
Square Footage 2,769 sqft
Price per Sqft $195
Subdivision Barony Woods Ph 2
MLS Listing ID W7845954
Sold Date 07/15/22
Bedrooms 3
Full Baths 2
Half Baths 1
Construction Status Inspections
HOA Y/N No
Originating Board Stellar MLS
Year Built 2004
Annual Tax Amount $3,158
Lot Size 0.500 Acres
Acres 0.5
Property Description
With over 4,000 Square Feet Under Roof, this Energy Efficient Home has it all!! 3 Extra Large Bedrooms with the Huge Master Bedroom downstairs, Dual Closets and Luxurious Master Bath Suite, an Upstairs Game Room Loft with Pool Table (Included), an Extra Large Salt Water Pool on over in Half Acre in the Highly Sought After Community of Barony Woods!! This is a Custom Built Pastore Home that has all the Extra Details and Energy Efficient additions any homeowner would want!! With a New Roof (2020), this home is the family's dream entertaining location. With an Open Concept layout, this kitchen is a Chef's Dream with Quartz Countertop, Giant Prep Island, Pot Rack, 42 Inch Custom Cabinets and Reverse Osmosis Unit that feeds the Refrigerator and so much more!! With 9 Foot Ceilings, this home is perfect for those who love to entertain boasting Formal Dining Room (or Special Office), Eat In Kitchen Area, Extra Large Family room with triple sliders over-looking that gorgeous Pool & Manicured Backyard!! This 3+ Car Garage with Oversized Driveway has a workshop in the garage for that homeowner that loves to do it all! The Stunning Salt Water Pool has a Huge Entertaining Deck area with Plumbing to set up your dream Outdoor Kitchen!!
The upstairs Loft/Game Room is Massive and the new homeowner could consider making it a 4th Bedroom!!
This home boasts top of the line Energy Efficient Water Heater, Reverse Osmosis System and Hurricane Safety Protection System all included in this home!! The Extended 3 Car garage has a Built In Workshop for that Hobbyist/Handyman Set up!!
Barony Woods is an Highly Sought After & Amazing Development that looks like it is deed restricted and has an HOA but it does NOT!! No HOA, No CDD, but they are surrounded by Deed Restricted High End Communities!! Come join the Families in Barony Woods where everyone is Family!
Hurry this Beauty will not last long!! Original Homewoners has taken great care of this home and added a lot of extras for the New Homeowners. Come Enjoy the Benefits of their meticulous care in this Home!
The home is close to the Veteran's Expressway, Top Medical Facilities, Shopping and Favorite Restaurants, Weeki Wachee Springs & Bucanneer Bay, Pine Island & Beach Area, Hernando Beach & Marinas, great hiking & Biking trails and so much More. Come Live the Good Life in Barony Woods!!
Location
State FL
County Hernando
Community Barony Woods Ph 2
Zoning PDP
Rooms
Other Rooms Bonus Room, Den/Library/Office, Family Room, Formal Dining Room Separate, Formal Living Room Separate, Loft, Media Room
Interior
Interior Features Cathedral Ceiling(s), Ceiling Fans(s), Eat-in Kitchen, High Ceilings, Kitchen/Family Room Combo, Master Bedroom Main Floor, Open Floorplan, Solid Surface Counters, Stone Counters, Walk-In Closet(s), Window Treatments
Heating Central
Cooling Central Air
Flooring Bamboo, Carpet, Ceramic Tile
Furnishings Negotiable
Fireplace false
Appliance Dishwasher, Electric Water Heater, Kitchen Reverse Osmosis System, Range
Exterior
Exterior Feature Hurricane Shutters, Irrigation System, Lighting, Outdoor Kitchen, Rain Gutters, Sliding Doors, Storage
Parking Features Driveway, Garage Door Opener, Golf Cart Garage, Workshop in Garage
Garage Spaces 3.0
Pool Child Safety Fence, Deck, In Ground, Lighting, Salt Water, Screen Enclosure
Utilities Available Cable Connected, Electricity Connected, Fire Hydrant, Natural Gas Connected, Phone Available, Propane, Sprinkler Well, Street Lights, Underground Utilities, Water Connected
Roof Type Shingle
Porch Covered, Deck, Front Porch, Screened
Attached Garage true
Garage true
Private Pool Yes
Building
Lot Description Cleared, Level, Paved
Story 2
Entry Level Two
Foundation Slab
Lot Size Range 1/2 to less than 1
Builder Name Pastore
Sewer Septic Tank
Water None
Architectural Style Contemporary, Florida, Traditional
Structure Type Block
New Construction false
Construction Status Inspections
Others
Senior Community No
Ownership Fee Simple
Acceptable Financing Cash, Conventional
Listing Terms Cash, Conventional
Special Listing Condition None
Read Less Info
Want to know what your home might be worth? Contact us for a FREE valuation!

Our team is ready to help you sell your home for the highest possible price ASAP

© 2025 My Florida Regional MLS DBA Stellar MLS. All Rights Reserved.
Bought with BHHS FLORIDA PROPERTIES GROUP
GET MORE INFORMATION
Group Founder / Realtor® | License ID: 3102687






