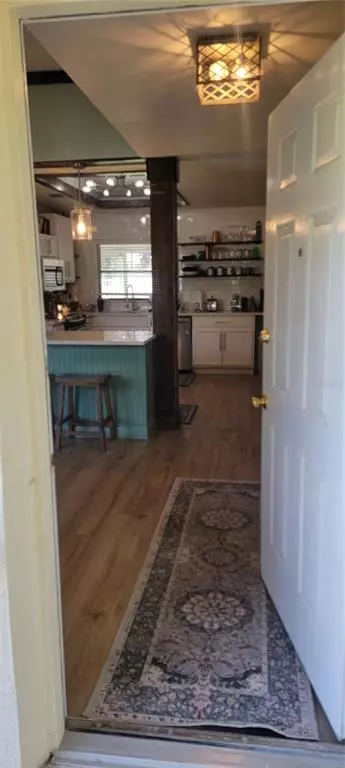$320,000
$320,000
For more information regarding the value of a property, please contact us for a free consultation.
3 Beds
2 Baths
1,348 SqFt
SOLD DATE : 07/12/2022
Key Details
Sold Price $320,000
Property Type Single Family Home
Sub Type Single Family Residence
Listing Status Sold
Purchase Type For Sale
Square Footage 1,348 sqft
Price per Sqft $237
Subdivision Port Charlotte Sec 023
MLS Listing ID A4537780
Sold Date 07/12/22
Bedrooms 3
Full Baths 2
Construction Status Appraisal,Financing,Inspections
HOA Y/N No
Originating Board Stellar MLS
Year Built 1986
Annual Tax Amount $2,856
Lot Size 0.470 Acres
Acres 0.47
Lot Dimensions 80x125
Property Description
This home can only be described as 'Cozy'. It has been remodeled with an open floor plan with special attention to detail. Sit at the island counter in the kitchen area or use the dining room. Enjoy the lanai while you four legged friends enjoy the private back yard. The bedrooms are a split floor plan and the laundry is inside. All floors are vinyl. There is a two car garage and a two car carport on the second lot for additional parking. It's 18' X 20'. Bring your boat or camper. Or build another house on the second lot if zoning will allow. NO HOA! There is much I can say about this house and the bottom line is, it's a must see. The neighborhood has similar properties and is close to all amenities. Beaches, boat ramps, hospitals, airports, restaurants, etc. are a short drive. Just about anything you need is a few minutes drive. For major cities and professional sports, you may have to drive up to ninety minutes. This house will not disappoint you.
Location
State FL
County Charlotte
Community Port Charlotte Sec 023
Zoning RSF3.5
Direction NW
Rooms
Other Rooms Inside Utility
Interior
Interior Features Ceiling Fans(s), Eat-in Kitchen, High Ceilings, Kitchen/Family Room Combo, Open Floorplan, Solid Wood Cabinets, Split Bedroom, Walk-In Closet(s), Window Treatments
Heating Central
Cooling Central Air
Flooring Laminate, Vinyl
Fireplace false
Appliance Dishwasher, Disposal, Dryer, Electric Water Heater, Microwave, Range, Refrigerator, Washer
Laundry Inside, Laundry Room
Exterior
Exterior Feature Fence, Rain Gutters, Sliding Doors
Parking Features Driveway, Garage Door Opener, Guest, Off Street
Garage Spaces 2.0
Fence Vinyl
Community Features None
Utilities Available Cable Available, Cable Connected, Electricity Connected, Public
Roof Type Shingle
Porch Covered, Screened
Attached Garage true
Garage true
Private Pool No
Building
Lot Description Oversized Lot, Paved
Story 1
Entry Level One
Foundation Slab
Lot Size Range 1/4 to less than 1/2
Sewer Septic Tank
Water Public
Architectural Style Florida, Ranch
Structure Type Block, Stucco
New Construction false
Construction Status Appraisal,Financing,Inspections
Others
Pets Allowed Yes
Senior Community No
Pet Size Extra Large (101+ Lbs.)
Ownership Fee Simple
Acceptable Financing Cash, Conventional, FHA, VA Loan
Listing Terms Cash, Conventional, FHA, VA Loan
Num of Pet 10+
Special Listing Condition None
Read Less Info
Want to know what your home might be worth? Contact us for a FREE valuation!

Our team is ready to help you sell your home for the highest possible price ASAP

© 2024 My Florida Regional MLS DBA Stellar MLS. All Rights Reserved.
Bought with RE/MAX ALLIANCE GROUP
GET MORE INFORMATION

Group Founder / Realtor® | License ID: 3102687






