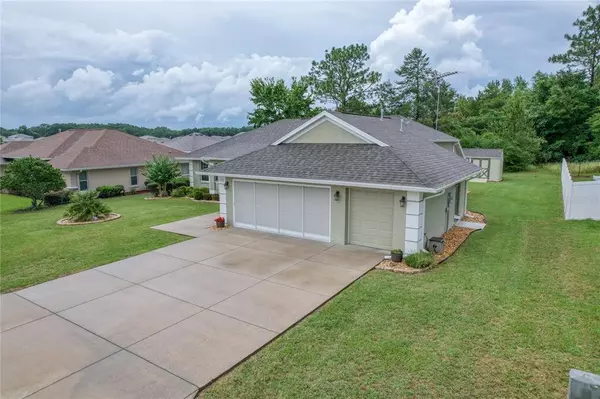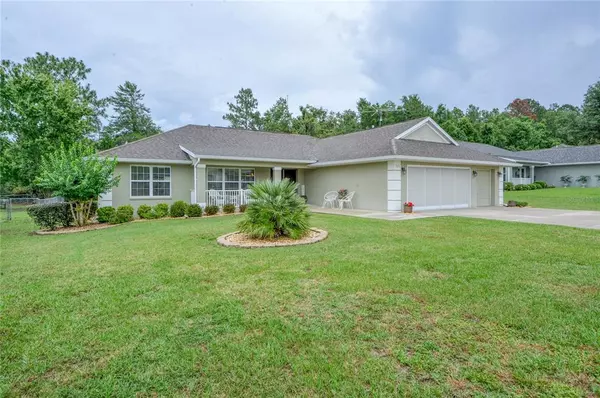$389,900
$389,900
For more information regarding the value of a property, please contact us for a free consultation.
3 Beds
2 Baths
1,938 SqFt
SOLD DATE : 07/07/2022
Key Details
Sold Price $389,900
Property Type Single Family Home
Sub Type Single Family Residence
Listing Status Sold
Purchase Type For Sale
Square Footage 1,938 sqft
Price per Sqft $201
Subdivision Deer Path Ph 3
MLS Listing ID OM640066
Sold Date 07/07/22
Bedrooms 3
Full Baths 2
Construction Status Inspections
HOA Fees $8/ann
HOA Y/N Yes
Originating Board Stellar MLS
Year Built 2014
Annual Tax Amount $2,439
Lot Size 0.270 Acres
Acres 0.27
Lot Dimensions 88x133
Property Description
Beautiful move in ready 3/2 house in SE Ocala. Step inside and you will notice the natural light and open floorplan. Spacious kitchen with new quartz countertops, subway tile backsplash, lighting under cabinets, shaker style cabinets, large pantry, breakfast bar, coffee bar area, bottom pull out drawers and more. Great room has new LVP flooring and surround sound speakers in the ceiling. Large master bedroom has ensuite bath with garden tub, granite counters, tiled shower and large walk in closet. Nice size guest bedrooms are great for your family and friends. Newly enclosed lanai gives you additional space for entertaining. Outside the lanai is a screened in area where you can enjoy your morning coffee and the listen to the sounds of nature. Oversized 2.5 car garage has a laundry tub and screened door to keep the air flow during the hot summer days. Other features include: Connecticut Electric brand, manual emergency generator switch in garage wired into electric panel for portable generator, 3 ton AC installed 2021, gutters around entire house, shed and more. Close to downtown Ocala, shopping, doctors and restaurants. Put this on your must see list!
Location
State FL
County Marion
Community Deer Path Ph 3
Zoning R3
Interior
Interior Features Cathedral Ceiling(s), Ceiling Fans(s), Eat-in Kitchen, Kitchen/Family Room Combo, Split Bedroom, Stone Counters, Walk-In Closet(s)
Heating Natural Gas
Cooling Central Air
Flooring Carpet, Laminate, Tile
Fireplace false
Appliance Dishwasher, Disposal, Dryer, Gas Water Heater, Microwave, Range, Refrigerator, Washer
Laundry Laundry Room
Exterior
Exterior Feature Lighting, Rain Gutters, Sliding Doors
Garage Spaces 2.0
Utilities Available BB/HS Internet Available, Natural Gas Connected
Roof Type Shingle
Porch Front Porch, Rear Porch, Screened
Attached Garage true
Garage true
Private Pool No
Building
Story 1
Entry Level One
Foundation Slab
Lot Size Range 1/4 to less than 1/2
Sewer Public Sewer
Water Public
Structure Type Block, Stucco
New Construction false
Construction Status Inspections
Schools
Elementary Schools Ward-Highlands Elem. School
Middle Schools Ft Mccoy Middle
High Schools Forest High School
Others
Pets Allowed Yes
Senior Community No
Ownership Fee Simple
Monthly Total Fees $8
Acceptable Financing Cash, Conventional, FHA, VA Loan
Membership Fee Required Required
Listing Terms Cash, Conventional, FHA, VA Loan
Special Listing Condition None
Read Less Info
Want to know what your home might be worth? Contact us for a FREE valuation!

Our team is ready to help you sell your home for the highest possible price ASAP

© 2024 My Florida Regional MLS DBA Stellar MLS. All Rights Reserved.
Bought with RE/MAX ALLSTARS REALTY
GET MORE INFORMATION

Group Founder / Realtor® | License ID: 3102687






