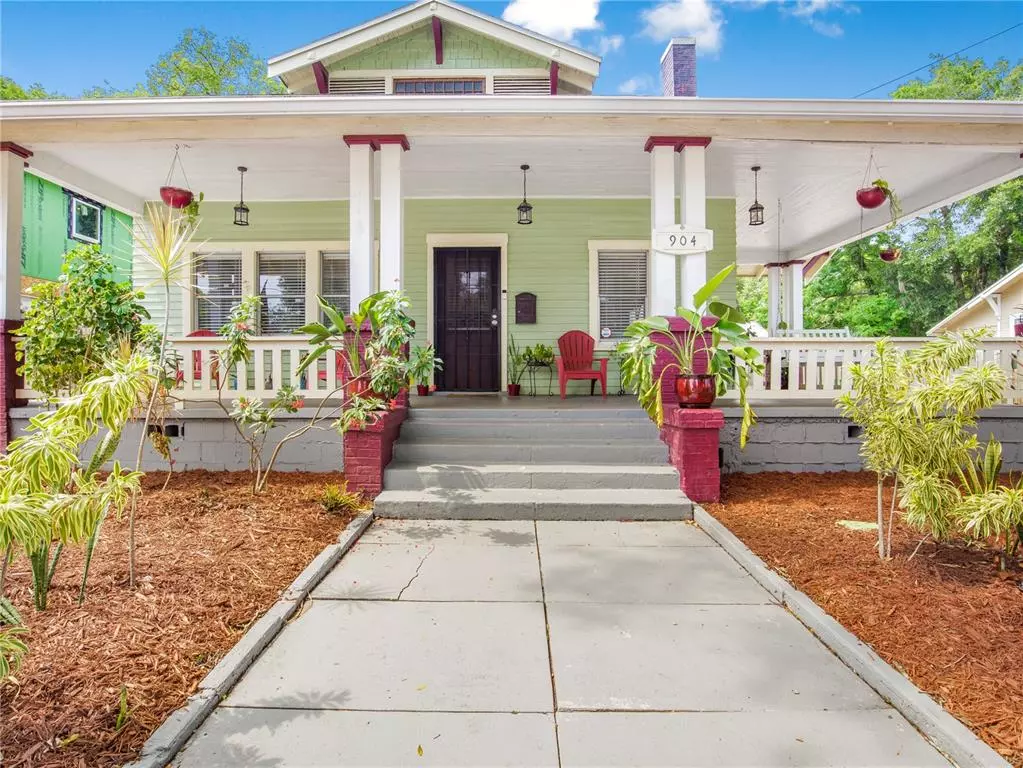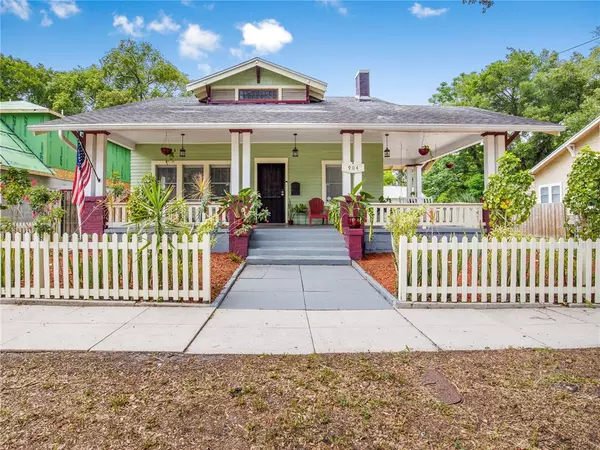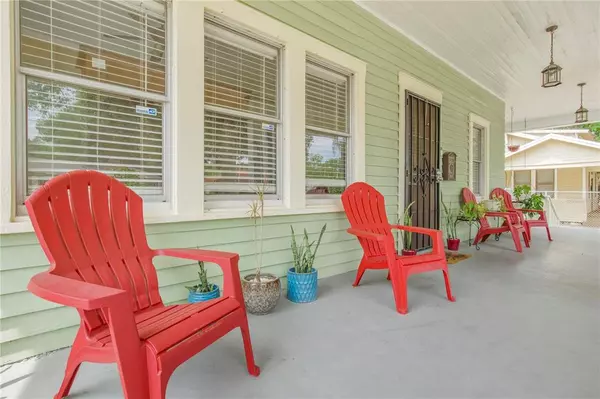$380,000
$350,000
8.6%For more information regarding the value of a property, please contact us for a free consultation.
2 Beds
2 Baths
1,208 SqFt
SOLD DATE : 07/08/2022
Key Details
Sold Price $380,000
Property Type Single Family Home
Sub Type Single Family Residence
Listing Status Sold
Purchase Type For Sale
Square Footage 1,208 sqft
Price per Sqft $314
Subdivision Belvedere Place
MLS Listing ID O6027469
Sold Date 07/08/22
Bedrooms 2
Full Baths 2
Construction Status Appraisal,Financing,Inspections
HOA Y/N No
Originating Board Stellar MLS
Year Built 1920
Annual Tax Amount $3,360
Lot Size 7,405 Sqft
Acres 0.17
Property Description
Make this gorgeous bungalow in V.M. Ybor city your new home! This is a 2/2 1208 sqft home with a large wrap around porch for all of your Florida lounging. This home boasts beautiful hardwood floors with tile in the bathroom and kitchen. The built-in glass display cases adds so much charm for anyone’s creativity. The dining room and living room making it perfect for entertainment. With a large eat-in kitchen and, this is the perfect home for anyone wanting to host friends or get their family ready in the morning. Both rooms and bathrooms are spacious and ready for their new owners. The curb appeal on this home will blow you away with its white picket fence and landscaping. The fully fenced backyard allows for safe pets and the two metal garden gates will charm any gardener. This neighborhood is full of vintage homes and is between two of Tampa's most popular neighborhoods--Ybor City and Seminole Heights. This home is a 5-minute bike ride to Riverwalk so don’t miss out on this historic home opportunity!
Location
State FL
County Hillsborough
Community Belvedere Place
Zoning RS-50
Rooms
Other Rooms Formal Dining Room Separate
Interior
Interior Features Built-in Features, Ceiling Fans(s), Eat-in Kitchen, High Ceilings, Master Bedroom Main Floor, Open Floorplan
Heating Central
Cooling Central Air
Flooring Ceramic Tile, Wood
Fireplaces Type Living Room, Wood Burning
Furnishings Unfurnished
Fireplace true
Appliance Dishwasher, Electric Water Heater, Microwave, Range, Refrigerator
Laundry Inside, Laundry Room
Exterior
Exterior Feature Fence, Rain Gutters
Garage Driveway
Utilities Available Electricity Connected, Public, Sewer Connected, Water Connected
Waterfront false
Roof Type Shingle
Parking Type Driveway
Garage false
Private Pool No
Building
Entry Level One
Foundation Crawlspace
Lot Size Range 0 to less than 1/4
Sewer Public Sewer
Water None
Architectural Style Bungalow
Structure Type Wood Frame, Wood Siding
New Construction false
Construction Status Appraisal,Financing,Inspections
Others
Senior Community No
Ownership Fee Simple
Acceptable Financing Cash, Conventional, FHA, VA Loan
Listing Terms Cash, Conventional, FHA, VA Loan
Special Listing Condition None
Read Less Info
Want to know what your home might be worth? Contact us for a FREE valuation!

Our team is ready to help you sell your home for the highest possible price ASAP

© 2024 My Florida Regional MLS DBA Stellar MLS. All Rights Reserved.
Bought with KELLER WILLIAMS ST PETE REALTY
GET MORE INFORMATION

Group Founder / Realtor® | License ID: 3102687






