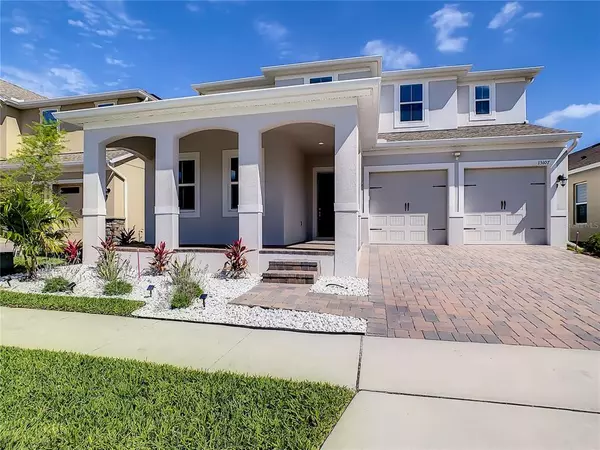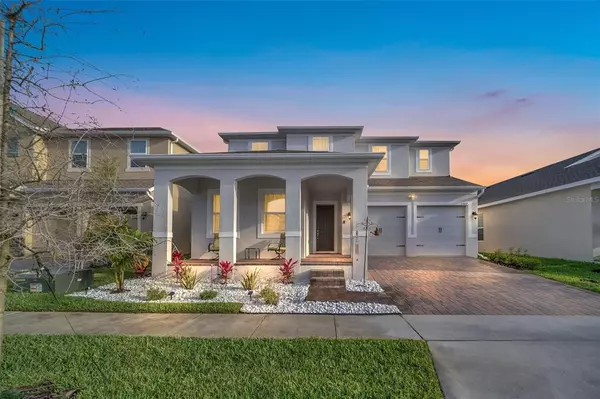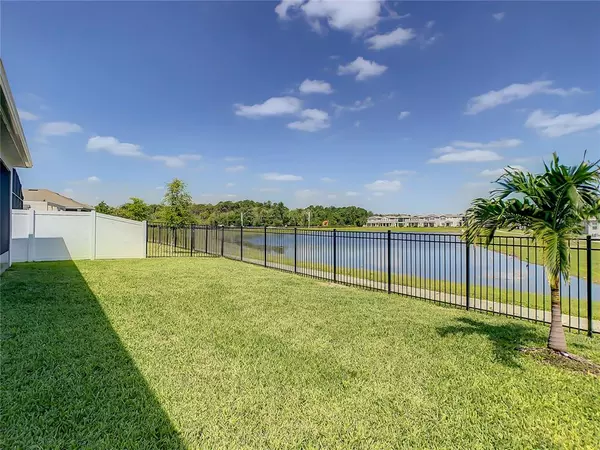$950,000
$998,000
4.8%For more information regarding the value of a property, please contact us for a free consultation.
5 Beds
5 Baths
4,300 SqFt
SOLD DATE : 07/06/2022
Key Details
Sold Price $950,000
Property Type Single Family Home
Sub Type Single Family Residence
Listing Status Sold
Purchase Type For Sale
Square Footage 4,300 sqft
Price per Sqft $220
Subdivision Winding Bay
MLS Listing ID O6017639
Sold Date 07/06/22
Bedrooms 5
Full Baths 4
Half Baths 1
Construction Status Appraisal,Financing
HOA Fees $64/mo
HOA Y/N Yes
Originating Board Stellar MLS
Year Built 2021
Annual Tax Amount $1,800
Lot Size 6,098 Sqft
Acres 0.14
Property Description
PRICE REDUCTION!!! Choose this home and see DISNEY FIREWORKS EVERY NIGHT in an ALMOST BRAND-NEW LUXURY HOME with an expansive WATER VIEW! Here is the stunning and highly-sought-after floor plan of the Grayson Model designed by the award-winning K. Houvanian builders that was just completed in June 2021. The owner just got transferred back to a northern state, so this home is now available for purchase in Winding Bay, a Winter Garden, FL community that’s only 3.5 miles from the world-famous attractions! Note the price reduction! This NEW 11-month-old construction is a lightly lived-in home with the full builder's warranty that awaits you! Meticulous upgrades throughout the home will captivate your attention including new water filtration system so that the entire house has purified water; Multiple Ethernet ports throughout the house that hard-wire into a centralized modem; New high-end appliances, under warranty, including high tech washer and dryer and refrigerator; Two HVAC systems for Dual climate control; New security system with RING cameras and LED security lights with motion detectors in both the front and backyard! Boasting over 4,300 sq. ft. with 3 Master Suites (two are on the first level) and a total of five oversized bedrooms with walk-in closets, this one-of-a-kind property will give you plenty of room for family and guests. The home features optional extended square footage in the master closet and other nearby rooms! The chef will love the gourmet kitchen featuring stainless steel appliances, granite counter tops, enlarged, walk-in kitchen pantry, Smart range, 42" cabinets, and a spacious island.All finishes and designs and upgrades were selected by a certified interior designer. A big feature – the house comes with FOUR almost NEW HD TVs already hung on the walls!!! As you glide upstairs, you'll notice the soaring ceilings and elegant metal balusters. Then take in the incredible water views from the enormous family room! Why go to the movie theater when you have your very own THEATER ROOM off the family room! Relax outside on the covered screened lanai and enjoy the spectacular water view! Other notable features include cordless blinds, and a large laundry room with built-in industrial sink, wall-mounted shelves, and NEW Samsung washer and dryer. This community features some of the LOWEST HOA dues around! There are brand new elementary, middle, and high schools close-by as well as a new shopping center, Flamingo Crossing on Western Way just minutes away! The nearby BRAND NEW community pool with splash pad, 3 playgrounds, picnic park, and multiple dog parks are just now opened! The model home up the street is also a Grayson model, but without these luxurious upgrades and is Pending at over $1,100,000. This now available almost-new home is truly a one-of-a-kind property for you and your family!!
Location
State FL
County Orange
Community Winding Bay
Zoning P-D
Rooms
Other Rooms Den/Library/Office, Family Room, Formal Dining Room Separate, Inside Utility, Interior In-Law Suite, Media Room
Interior
Interior Features Ceiling Fans(s), Eat-in Kitchen, High Ceilings, Living Room/Dining Room Combo, Master Bedroom Main Floor, Solid Wood Cabinets, Split Bedroom, Stone Counters, Thermostat, Walk-In Closet(s)
Heating Central, Electric, Heat Pump
Cooling Central Air
Flooring Carpet, Tile
Furnishings Unfurnished
Fireplace false
Appliance Dishwasher, Disposal, Dryer, Electric Water Heater, Microwave, Range, Range Hood, Refrigerator, Washer
Laundry Inside, Laundry Room
Exterior
Exterior Feature Irrigation System, Sidewalk, Sliding Doors
Parking Features Driveway, Garage Door Opener
Garage Spaces 2.0
Fence Fenced, Other, Vinyl
Community Features Park, Playground, Pool, Sidewalks
Utilities Available BB/HS Internet Available, Cable Available, Electricity Available, Fiber Optics, Public, Sewer Connected, Sprinkler Recycled, Street Lights, Water Connected
Amenities Available Park, Playground, Pool
Waterfront Description Lake
View Y/N 1
View Water
Roof Type Shingle
Porch Covered, Front Porch, Rear Porch, Screened
Attached Garage true
Garage true
Private Pool No
Building
Lot Description Gentle Sloping, In County, Sidewalk, Paved
Entry Level Two
Foundation Slab
Lot Size Range 0 to less than 1/4
Builder Name K HOUVANIAN
Sewer Public Sewer
Water Public
Architectural Style Traditional
Structure Type Block, Stucco
New Construction true
Construction Status Appraisal,Financing
Schools
Elementary Schools Water Spring Elementary
High Schools Horizon High School
Others
Pets Allowed Yes
HOA Fee Include Pool, Pool
Senior Community No
Ownership Fee Simple
Monthly Total Fees $64
Acceptable Financing Cash, Conventional
Membership Fee Required Required
Listing Terms Cash, Conventional
Num of Pet 2
Special Listing Condition None
Read Less Info
Want to know what your home might be worth? Contact us for a FREE valuation!

Our team is ready to help you sell your home for the highest possible price ASAP

© 2024 My Florida Regional MLS DBA Stellar MLS. All Rights Reserved.
Bought with INDEPENDENCE REALTY GROUP LLC
GET MORE INFORMATION

Group Founder / Realtor® | License ID: 3102687






