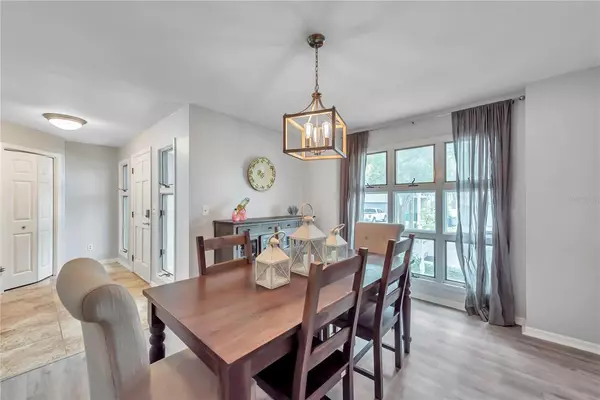$490,000
$450,000
8.9%For more information regarding the value of a property, please contact us for a free consultation.
3 Beds
3 Baths
1,800 SqFt
SOLD DATE : 07/06/2022
Key Details
Sold Price $490,000
Property Type Townhouse
Sub Type Townhouse
Listing Status Sold
Purchase Type For Sale
Square Footage 1,800 sqft
Price per Sqft $272
Subdivision Unplatted
MLS Listing ID A4536694
Sold Date 07/06/22
Bedrooms 3
Full Baths 2
Half Baths 1
Construction Status No Contingency
HOA Fees $225/mo
HOA Y/N Yes
Originating Board Stellar MLS
Year Built 1985
Annual Tax Amount $5,541
Lot Size 3,049 Sqft
Acres 0.07
Property Description
So much interest Seller has extended showings through Friday at 5pm. Standard Contracts only. No As-Is. Wonderfully Updated 3 bedroom 2 1/2 bath Town House with 1 car garage and three more parking spaces!! Newer kitchen with amazing appliance upgrades! Stove (2019), Refrigerator (2021) Dishwasher (2022) Garbage Disposal (2019) Washer/Dryer (2020) also wine cooler. New roof in 2019, New A/C in 2018, New Dishwasher on order and will be installed by Seller prior to closing! Bright and open Huge Great Room has a wood-burning fireplace and sliders to private outside deck, perfect for entertaining. Master Bedroom features a walk-in closet and beautiful en-suite bathroom with shower (2020). Storage space abounds with abundant closet space and a one car garage. Located in South Tampa, just north of Gandy off West Shore Blvd., in neighborhood of million dollar homes. Convenient to Downtown, Tampa International Airport, shopping, restaurants and St. Pete as well as Gulf Coast Beaches.
Location
State FL
County Hillsborough
Community Unplatted
Zoning PD
Rooms
Other Rooms Inside Utility
Interior
Interior Features Ceiling Fans(s), High Ceilings, Master Bedroom Upstairs, Solid Surface Counters, Solid Wood Cabinets, Thermostat, Walk-In Closet(s), Window Treatments
Heating Electric
Cooling Central Air
Flooring Carpet, Laminate, Tile
Fireplaces Type Family Room, Wood Burning
Fireplace true
Appliance Dishwasher, Disposal, Dryer, Electric Water Heater, Exhaust Fan, Microwave, Range, Refrigerator, Washer, Wine Refrigerator
Laundry Inside, Upper Level
Exterior
Exterior Feature Balcony, Fence, Rain Gutters, Sliding Doors
Garage Assigned, Garage Faces Rear
Garage Spaces 1.0
Fence Vinyl
Community Features Community Mailbox
Utilities Available Cable Available, Electricity Connected, Sewer Connected, Water Connected
Waterfront false
Roof Type Shingle
Parking Type Assigned, Garage Faces Rear
Attached Garage false
Garage true
Private Pool No
Building
Story 2
Entry Level Two
Foundation Crawlspace
Lot Size Range 0 to less than 1/4
Sewer Public Sewer
Water None
Architectural Style Key West
Structure Type Concrete, Vinyl Siding, Wood Frame
New Construction false
Construction Status No Contingency
Schools
Elementary Schools Anderson-Hb
Middle Schools Madison-Hb
High Schools Robinson-Hb
Others
Pets Allowed Yes
HOA Fee Include Maintenance Grounds, Pest Control
Senior Community No
Ownership Condominium
Monthly Total Fees $225
Acceptable Financing Cash, Conventional
Membership Fee Required Required
Listing Terms Cash, Conventional
Special Listing Condition None
Read Less Info
Want to know what your home might be worth? Contact us for a FREE valuation!

Our team is ready to help you sell your home for the highest possible price ASAP

© 2024 My Florida Regional MLS DBA Stellar MLS. All Rights Reserved.
Bought with PMI SARASOTA
GET MORE INFORMATION

Group Founder / Realtor® | License ID: 3102687






