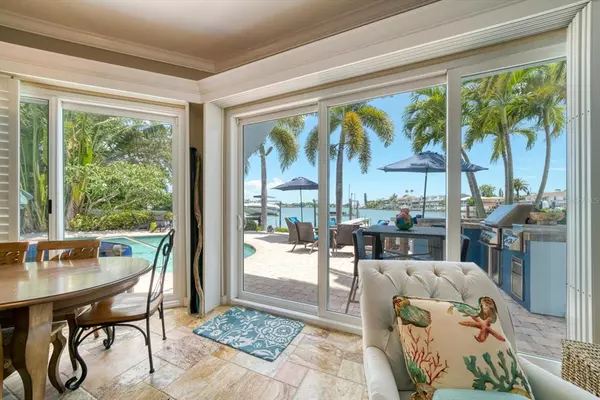$2,870,000
$2,599,000
10.4%For more information regarding the value of a property, please contact us for a free consultation.
4 Beds
4 Baths
4,090 SqFt
SOLD DATE : 07/01/2022
Key Details
Sold Price $2,870,000
Property Type Single Family Home
Sub Type Single Family Residence
Listing Status Sold
Purchase Type For Sale
Square Footage 4,090 sqft
Price per Sqft $701
Subdivision Indian Beach Re-Revised 12Th Add
MLS Listing ID U8162054
Sold Date 07/01/22
Bedrooms 4
Full Baths 3
Half Baths 1
Construction Status Inspections
HOA Y/N No
Originating Board Stellar MLS
Year Built 1953
Annual Tax Amount $10,989
Lot Size 8,712 Sqft
Acres 0.2
Lot Dimensions 69x112
Property Description
Stunning coastal views, soothing tropical hues and a very well designed floor plan all work together to reflect the essence of island living in this outstanding completely remodeled and updated residence that offers location, quality and comfort. The outdoor environs emulate a private resort with an outdoor kitchen area which invites the openness of the great outdoors, extensive sundeck area and shading gorgeous palms. Relax in the private pool with sun shelf and hot tub, fish from the extensive dock with newer composite decking or appreciate the 17000 pound boat lift; life just could not get any better in this fabulous residence. A welcoming front porch invites you into the main living level where one finds formal living area with decorative fireplace and large dining room. A private office and separate bedroom with adjacent full bath provides for guests or a mother-in-law suite. Chefs will appreciate a kitchen with abundant area for culinary delight; center island with sink and ice maker, extra counter space and cabinetry, built in oven and microwave, gas cook top range, French door refrigerator. Outstanding great room in size and finishes provides extensive water views. High ceilings, crown molding, plantation shutters, Travertine and wood flooring accentuate all areas so rich in details, views and nautical charm. Upstairs areas include a spacious master (26’x24’) with fireplace and an inviting bath area. Relax in the jetted tub, or walk in shower, be impressed by the huge closet or take in the gorgeous views from the private terrace. Two additional bedrooms both with outstanding views may be found on this upstairs level, full bathroom and storage areas. Other fine attributes include a new full house generator, fenced yard and an air conditioned bonus room of 300 sq ft with direct access to the rear yard, not included in the home’s square footage, providing space for kayaks, paddle boards, and marine equipment. This is an outstanding property in a premier location where one can walk to beaches, residential parks with recreational items such as pickle ball/ tennis yet convenient to restaurants, and shops. Don’t miss this one!
Location
State FL
County Pinellas
Community Indian Beach Re-Revised 12Th Add
Zoning RES
Rooms
Other Rooms Bonus Room, Family Room, Formal Dining Room Separate, Formal Living Room Separate, Great Room, Inside Utility
Interior
Interior Features Built-in Features, Cathedral Ceiling(s), Ceiling Fans(s), Crown Molding, Eat-in Kitchen, High Ceilings, Kitchen/Family Room Combo, Master Bedroom Upstairs, Open Floorplan, Other, Stone Counters, Walk-In Closet(s), Window Treatments
Heating Central, Electric, Zoned
Cooling Central Air, Zoned
Flooring Carpet, Recycled/Composite Flooring, Travertine
Furnishings Unfurnished
Fireplace true
Appliance Bar Fridge, Built-In Oven, Convection Oven, Cooktop, Dishwasher, Disposal, Gas Water Heater, Ice Maker, Microwave, Refrigerator, Tankless Water Heater
Laundry Inside, Laundry Room
Exterior
Exterior Feature Balcony, Hurricane Shutters, Irrigation System, Lighting, Outdoor Grill, Outdoor Shower, Rain Gutters, Storage
Parking Features Garage Door Opener, On Street
Garage Spaces 2.0
Fence Fenced, Vinyl
Pool Gunite, In Ground, Salt Water, Tile
Community Features Boat Ramp, Fishing, Golf Carts OK, Irrigation-Reclaimed Water, Park, Playground, Boat Ramp, Tennis Courts, Water Access, Waterfront
Utilities Available Cable Available, Electricity Connected, Natural Gas Connected, Public, Sewer Connected, Sprinkler Recycled, Street Lights, Water Connected
Waterfront Description Bay/Harbor
View Y/N 1
Water Access 1
Water Access Desc Bay/Harbor,Gulf/Ocean,Gulf/Ocean to Bay,Intracoastal Waterway
View Pool, Water
Roof Type Shingle
Porch Deck, Front Porch, Patio
Attached Garage true
Garage true
Private Pool Yes
Building
Lot Description City Limits, Near Golf Course
Story 2
Entry Level Two
Foundation Slab
Lot Size Range 0 to less than 1/4
Sewer Public Sewer
Water Public
Architectural Style Custom, Florida
Structure Type Block, Other, Stucco
New Construction false
Construction Status Inspections
Others
Pets Allowed Yes
Senior Community No
Pet Size Extra Large (101+ Lbs.)
Ownership Fee Simple
Acceptable Financing Cash, Conventional
Listing Terms Cash, Conventional
Special Listing Condition None
Read Less Info
Want to know what your home might be worth? Contact us for a FREE valuation!

Our team is ready to help you sell your home for the highest possible price ASAP

© 2024 My Florida Regional MLS DBA Stellar MLS. All Rights Reserved.
Bought with COASTAL PROPERTIES GROUP
GET MORE INFORMATION

Group Founder / Realtor® | License ID: 3102687






