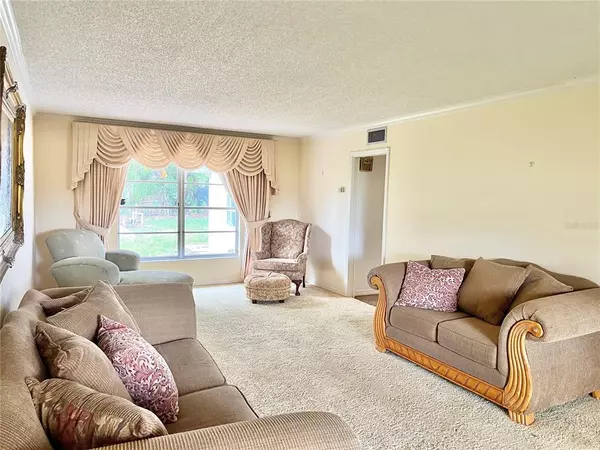$545,000
$495,000
10.1%For more information regarding the value of a property, please contact us for a free consultation.
4 Beds
3 Baths
2,826 SqFt
SOLD DATE : 06/28/2022
Key Details
Sold Price $545,000
Property Type Single Family Home
Sub Type Single Family Residence
Listing Status Sold
Purchase Type For Sale
Square Footage 2,826 sqft
Price per Sqft $192
Subdivision Lake Conway Woods
MLS Listing ID O6024398
Sold Date 06/28/22
Bedrooms 4
Full Baths 2
Half Baths 1
Construction Status Financing,Inspections
HOA Fees $18/ann
HOA Y/N Yes
Originating Board Stellar MLS
Year Built 1976
Annual Tax Amount $2,859
Lot Size 0.330 Acres
Acres 0.33
Property Description
Welcome to the Highly Desired LAKE CONWAY WOODS NEIGHBORHOOD - This Home sits ACROSS FROM the LAKE CONWAY - CHAIN OF LAKES and also the Community Lake Lot offering boat access with park, picnic tables, fishing dock/pier, and those priceless sunsets over the water. This home sits on .33 acres with tons of potential. Original owners put on new roof 2015 and the interior is ready for new owners to customize and make it their own. Generous size rooms with Living Room 25x13; Master Bedroom 20x13; & Bonus room 23x16. Shed out back conveys and is perfect for lawn care storage. There is an office area 19x11 overlooking back yard area and it has an exterior entry door for office access and plenty of light from large windows. The owners have also added a bonus room 19x11 - which makes a super sunroom or game room. This property sits in the heart of Conway and offers those incredible schools: Shenandoah Elementary, Conway Middle School, and Boone High School. Move in to this sweet community and call this home yours. Bring your offer!
Location
State FL
County Orange
Community Lake Conway Woods
Zoning R-1AA
Interior
Interior Features Walk-In Closet(s)
Heating Central
Cooling Central Air
Flooring Carpet, Ceramic Tile
Fireplace true
Appliance Dryer, Range, Refrigerator, Washer
Exterior
Exterior Feature Balcony
Garage Spaces 2.0
Utilities Available Cable Connected, Electricity Connected, Sewer Connected
Waterfront false
View Water
Roof Type Shingle
Attached Garage true
Garage true
Private Pool No
Building
Story 2
Entry Level Two
Foundation Slab
Lot Size Range 1/4 to less than 1/2
Sewer Public Sewer
Water Public
Structure Type Block, Brick
New Construction false
Construction Status Financing,Inspections
Schools
Elementary Schools Shenandoah Elem
Middle Schools Conway Middle
High Schools Boone High
Others
Pets Allowed Yes
Senior Community No
Ownership Fee Simple
Monthly Total Fees $18
Acceptable Financing Cash, Conventional, VA Loan
Membership Fee Required Required
Listing Terms Cash, Conventional, VA Loan
Special Listing Condition None
Read Less Info
Want to know what your home might be worth? Contact us for a FREE valuation!

Our team is ready to help you sell your home for the highest possible price ASAP

© 2024 My Florida Regional MLS DBA Stellar MLS. All Rights Reserved.
Bought with REALTY EXECUTIVES GALLERY PROP
GET MORE INFORMATION

Group Founder / Realtor® | License ID: 3102687






