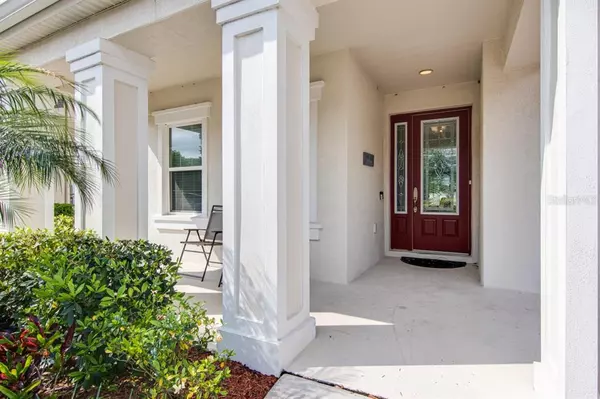$545,000
$540,000
0.9%For more information regarding the value of a property, please contact us for a free consultation.
4 Beds
3 Baths
2,667 SqFt
SOLD DATE : 06/24/2022
Key Details
Sold Price $545,000
Property Type Single Family Home
Sub Type Single Family Residence
Listing Status Sold
Purchase Type For Sale
Square Footage 2,667 sqft
Price per Sqft $204
Subdivision La Collina Ph 1A
MLS Listing ID T3365318
Sold Date 06/24/22
Bedrooms 4
Full Baths 3
Construction Status Financing,Inspections
HOA Fees $140/qua
HOA Y/N Yes
Originating Board Stellar MLS
Year Built 2018
Annual Tax Amount $8,625
Lot Size 8,712 Sqft
Acres 0.2
Lot Dimensions 72.03x122
Property Description
WELCOME HOME- THIS IS THE ONE!!! No need to wait for new construction- come see this beautifully maintained, 4/3/2 Homes by West Bay, Flamingo III model located in the highly sought after, gated community of La Collina. The home sits on a charming, picturesque pie shaped lot and as you pull up to the home you will notice the home conveniently sits at the end of the cul-de-sac and has great landscaping and curb appeal. As you enter the home, the foyer and arched hallways welcome you into the massive open floor plan. All living areas have 18-inch tile flooring, crown molding, and tons of space for entertaining. The stunning kitchen boasts stainless steel appliances, granite countertops, solid wood cabinetry, under cabinet lighting, a large pantry and a giant island with room for 4-6 barstools. Off the kitchen sits the sizeable laundry room and the 2-car garage which includes plenty of storage and an EV charger that stays with the home. Back inside, the enormous main living area sits off the kitchen and has sliders that lead out to the 21x10 screened in lanai. The large backyard is ideal for entertaining and easily can have a pool installed if desired. The ground level also includes a dining area, one guest bedroom with its own bathroom, plenty of storage, and the master bedroom. The master retreat is very spacious and includes its own en suite bathroom with double walk-in closets, gorgeous oversized walk-in shower, and dual vanity. The second level includes two other guest bedrooms and a giant bonus room, perfect for a game room, movie room, play room, or second living area. There is also a third full bathroom on this level. The La Collina amenities are second to none and include, a resort-style pool, recreation building, playground, 2 dog parks, walking trail to shopping areas, and three gated entrances. La Collina is a maintenance-free community with lawn care, plant trimming, landscaping, and irrigation all included in the HOA. Conveniently located to great schools, hospitals, many great restaurants, shopping, and many attractions. Quick access to the Selmon Expressway, I4, and I75 which makes getting around the Gulf Coast and Central Florida a breeze. Don’t delay, schedule your showing today!
Location
State FL
County Hillsborough
Community La Collina Ph 1A
Zoning PD
Interior
Interior Features Ceiling Fans(s), Crown Molding, High Ceilings, Master Bedroom Main Floor, Solid Wood Cabinets, Stone Counters, Thermostat, Walk-In Closet(s)
Heating Central
Cooling Central Air
Flooring Carpet
Fireplace false
Appliance Dishwasher, Dryer, Microwave, Range
Exterior
Exterior Feature Irrigation System, Rain Gutters, Sliding Doors
Garage Spaces 2.0
Community Features Deed Restrictions, Gated, Playground, Pool, Sidewalks
Utilities Available Cable Connected, Electricity Connected, Natural Gas Connected, Sewer Connected, Sprinkler Recycled, Street Lights, Water Connected
Amenities Available Gated, Playground, Pool
Waterfront false
Roof Type Shingle
Attached Garage true
Garage true
Private Pool No
Building
Lot Description Cul-De-Sac, In County, Sidewalk, Paved
Story 2
Entry Level Two
Foundation Slab
Lot Size Range 0 to less than 1/4
Builder Name Homes by West Bay
Sewer Public Sewer
Water Public
Structure Type Stucco
New Construction false
Construction Status Financing,Inspections
Others
Pets Allowed Yes
HOA Fee Include Pool, Pool, Security
Senior Community No
Ownership Fee Simple
Monthly Total Fees $140
Acceptable Financing Cash, Conventional, FHA, VA Loan
Membership Fee Required Required
Listing Terms Cash, Conventional, FHA, VA Loan
Special Listing Condition None
Read Less Info
Want to know what your home might be worth? Contact us for a FREE valuation!

Our team is ready to help you sell your home for the highest possible price ASAP

© 2024 My Florida Regional MLS DBA Stellar MLS. All Rights Reserved.
Bought with COMPASS FLORIDA, LLC
GET MORE INFORMATION

Group Founder / Realtor® | License ID: 3102687






