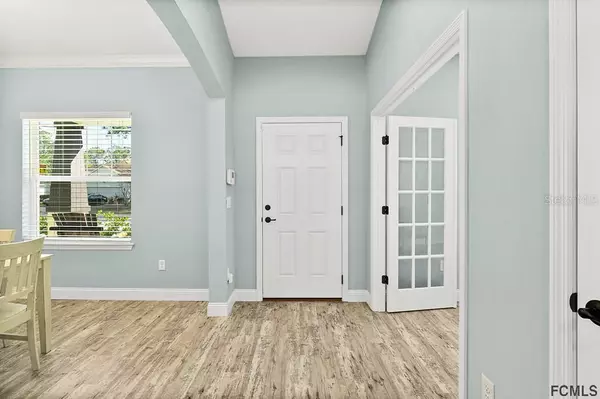$398,900
$399,900
0.3%For more information regarding the value of a property, please contact us for a free consultation.
3 Beds
2 Baths
2,043 SqFt
SOLD DATE : 03/14/2022
Key Details
Sold Price $398,900
Property Type Single Family Home
Sub Type Single Family Residence
Listing Status Sold
Purchase Type For Sale
Square Footage 2,043 sqft
Price per Sqft $195
Subdivision Seminole Woods
MLS Listing ID FC274894
Sold Date 03/14/22
Bedrooms 3
Full Baths 2
HOA Y/N No
Originating Board Flagler
Year Built 2020
Lot Size 0.290 Acres
Acres 0.29
Property Description
Welcome home to this stunning, like-new home on an over-sized lot in the Seminole Woods subdivision of Palm Coast. As you enter you'll be greeted with warmth from the abundant natural light and new luxury vinyl-plank flooring throughout the main living areas. You'll have plenty of space to entertain or relax with the open concept floor-plan, plus outside on the back patio with an over-sized fenced-in yard. The kitchen is perfect for the inspired chef with stainless steel appliances, granite counter-tops, and 42” upper kitchen cabinetry. Retreat to the large primary suite complete with a large tiled walk-in shower and walk-in closet. Turn the bonus room into another family room, office, den, or make it into a fourth bedroom. This home also features hurricane shutters, drop-down screen for the garage, gutters, solar-power roof fan, and beautiful landscaping around the property. Located near Seminole Woods Park. Ready to make this your next home? Call or text us today!
Location
State FL
County Flagler
Community Seminole Woods
Zoning DPX
Interior
Interior Features Ceiling Fans(s), Smart Home, Solid Surface Counters, Walk-In Closet(s)
Heating Central, Electric
Cooling Central Air
Flooring Carpet, Linoleum, Vinyl
Appliance Dishwasher, Disposal, Microwave, Range, Refrigerator
Laundry Inside
Exterior
Exterior Feature Hurricane Shutters, Rain Gutters
Garage Spaces 2.0
Fence Full Perimeter
Utilities Available Sewer Connected, Water Connected
Roof Type Shingle
Garage true
Private Pool No
Building
Lot Description Corner Lot
Story 1
Entry Level Multi/Split
Lot Size Range 1/4 to less than 1/2
Builder Name Holiday
Sewer Public Sewer
Water Public
Structure Type Block
Others
Senior Community No
Acceptable Financing Cash, Conventional, FHA, VA Loan
Listing Terms Cash, Conventional, FHA, VA Loan
Read Less Info
Want to know what your home might be worth? Contact us for a FREE valuation!

Our team is ready to help you sell your home for the highest possible price ASAP

© 2024 My Florida Regional MLS DBA Stellar MLS. All Rights Reserved.
Bought with TRADEMARK REALTY GROUP LLC
GET MORE INFORMATION

Group Founder / Realtor® | License ID: 3102687






